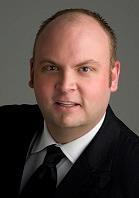COMPLETELY RENEWED AND AS CUTE AS CAN BE SOUTH SIDE BUNGALOW !!!! OPEN FLOOR PLAN WITH 2 LARGE BEDROOMS , MAIN FLOOR LAUNDRY AND A FRESH WHITE KITCHEN WITH STAINLESS STEEL APPLIANCES. FEELS LIKE NEW!!! FEATURING THE COMPLETE UPDATED PACKAGE ... NEWER ROOF , FLOORING, FURNACE, AND WINDOWS . REAR PARKING, A HUGE COVERED DECK ,SITUATED CLOSE TO THE PARK AND ON A LOW TRAFFIC ONE WAY ROAD, THIS LOCATION IS DYNAMITE!!!! (id:60123)
| MLS® Number | A2189450 |
| Property Type | Single Family |
| Community Name | Fleetwood |
| Amenities Near By | Park, Playground, Schools |
| Features | Back Lane, Pvc Window |
| Plan | 6283s |
| Structure | Deck |
| Bathroom Total | 1 |
| Bedrooms Above Ground | 2 |
| Bedrooms Total | 2 |
| Architectural Style | Bungalow |
| Basement Type | None |
| Constructed Date | 1929 |
| Construction Style Attachment | Detached |
| Cooling Type | None |
| Exterior Finish | Stucco |
| Flooring Type | Vinyl Plank |
| Foundation Type | See Remarks |
| Heating Type | Forced Air |
| Stories Total | 1 |
| Size Interior | 980 Ft2 |
| Total Finished Area | 980 Sqft |
| Type | House |
| None |
| Acreage | No |
| Fence Type | Fence |
| Land Amenities | Park, Playground, Schools |
| Landscape Features | Landscaped |
| Size Depth | 36.57 M |
| Size Frontage | 7.62 M |
| Size Irregular | 3000.00 |
| Size Total | 3000 Sqft|0-4,050 Sqft |
| Size Total Text | 3000 Sqft|0-4,050 Sqft |
| Zoning Description | R-l |
| Level | Type | Length | Width | Dimensions |
|---|---|---|---|---|
| Second Level | Bedroom | 11.75 Ft x 11.33 Ft | ||
| Main Level | 4pc Bathroom | .00 Ft x .00 Ft | ||
| Main Level | Primary Bedroom | 14.42 Ft x 10.42 Ft | ||
| Main Level | Living Room | 12.42 Ft x 10.50 Ft | ||
| Main Level | Kitchen | 13.42 Ft x 8.00 Ft | ||
| Main Level | Dining Room | 10.50 Ft x 9.50 Ft |
https://www.realtor.ca/real-estate/27839406/941-10-street-s-lethbridge-fleetwood
Contact us for more information

Bryce Evans
Associate
(403) 327-2221
(403) 328-2221
www.remaxlethbridge.ca/