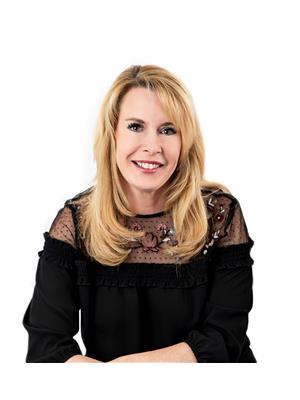4 Bedroom
4 Bathroom
1,537 ft2
Fireplace
Central Air Conditioning
Forced Air
Landscaped, Lawn, Underground Sprinkler
$459,900
Come check out this fantastic 2 story home in a family friendly neighborhood! This home boasts 4 bedrooms, 2.5 baths + 1 more full bath in the basement that needs finishing. Lovely white quartz counters throughout, a gas fireplace in the living room for those cold winter nights we will see soon. Nice open layout perfect for entertaining. Huge bonus room over the garage, perfect for family movie nights. Awesome primary bedroom with a large 4 Pc Ensuite and walk in closet. Huge rear deck overlooking the spacious backyard, with a garden and rear alley. This home comes with all the bells and whistles, such as A/C, underground sprinklers, heated garage, stainless steel appliance and main floor laundry. Put this home on your must view list today! (id:60123)
Property Details
|
MLS® Number
|
A2174760 |
|
Property Type
|
Single Family |
|
Community Name
|
Legacy Ridge / Hardieville |
|
Amenities Near By
|
Schools |
|
Features
|
Back Lane, Pvc Window, No Smoking Home |
|
Parking Space Total
|
4 |
|
Plan
|
1311625 |
|
Structure
|
Deck |
Building
|
Bathroom Total
|
4 |
|
Bedrooms Above Ground
|
3 |
|
Bedrooms Below Ground
|
1 |
|
Bedrooms Total
|
4 |
|
Appliances
|
Washer, Refrigerator, Dishwasher, Stove, Dryer, Microwave Range Hood Combo, Window Coverings, Garage Door Opener |
|
Basement Development
|
Partially Finished |
|
Basement Type
|
Full (partially Finished) |
|
Constructed Date
|
2014 |
|
Construction Material
|
Poured Concrete, Wood Frame |
|
Construction Style Attachment
|
Detached |
|
Cooling Type
|
Central Air Conditioning |
|
Exterior Finish
|
Concrete, Vinyl Siding |
|
Fireplace Present
|
Yes |
|
Fireplace Total
|
1 |
|
Flooring Type
|
Carpeted, Laminate, Linoleum |
|
Foundation Type
|
Poured Concrete |
|
Half Bath Total
|
1 |
|
Heating Fuel
|
Natural Gas |
|
Heating Type
|
Forced Air |
|
Stories Total
|
2 |
|
Size Interior
|
1,537 Ft2 |
|
Total Finished Area
|
1536.77 Sqft |
|
Type
|
House |
Parking
Land
|
Acreage
|
No |
|
Fence Type
|
Fence |
|
Land Amenities
|
Schools |
|
Landscape Features
|
Landscaped, Lawn, Underground Sprinkler |
|
Size Depth
|
35.05 M |
|
Size Frontage
|
11.89 M |
|
Size Irregular
|
4509.00 |
|
Size Total
|
4509 Sqft|4,051 - 7,250 Sqft |
|
Size Total Text
|
4509 Sqft|4,051 - 7,250 Sqft |
|
Zoning Description
|
R-l |
Rooms
| Level |
Type |
Length |
Width |
Dimensions |
|
Second Level |
4pc Bathroom |
|
|
9.08 Ft x 5.00 Ft |
|
Second Level |
4pc Bathroom |
|
|
9.58 Ft x 12.50 Ft |
|
Second Level |
Bedroom |
|
|
10.08 Ft x 9.08 Ft |
|
Second Level |
Bedroom |
|
|
9.08 Ft x 11.58 Ft |
|
Second Level |
Family Room |
|
|
14.08 Ft x 15.08 Ft |
|
Second Level |
Primary Bedroom |
|
|
13.75 Ft x 12.00 Ft |
|
Basement |
3pc Bathroom |
|
|
9.92 Ft x 5.08 Ft |
|
Basement |
Other |
|
|
3.92 Ft x 10.17 Ft |
|
Basement |
Bedroom |
|
|
9.83 Ft x 11.50 Ft |
|
Basement |
Recreational, Games Room |
|
|
11.75 Ft x 14.33 Ft |
|
Basement |
Storage |
|
|
3.25 Ft x 10.33 Ft |
|
Basement |
Furnace |
|
|
8.58 Ft x 10.33 Ft |
|
Main Level |
2pc Bathroom |
|
|
2.83 Ft x 6.17 Ft |
|
Main Level |
Dining Room |
|
|
11.08 Ft x 7.83 Ft |
|
Main Level |
Kitchen |
|
|
11.00 Ft x 13.25 Ft |
|
Main Level |
Laundry Room |
|
|
5.92 Ft x 5.92 Ft |
|
Main Level |
Living Room |
|
|
12.00 Ft x 15.17 Ft |
|
Main Level |
Other |
|
|
9.58 Ft x 5.17 Ft |
https://www.realtor.ca/real-estate/27581521/923-maydell-palmer-vista-n-lethbridge-legacy-ridge-hardieville
