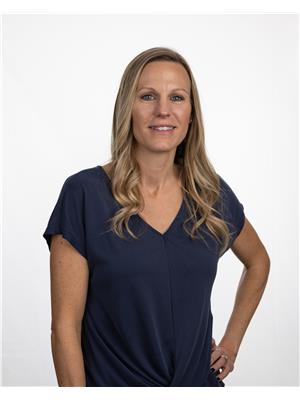The charming village of Barnwell presents this executive style bungalow, sprawling over 3 beautifully manicured acres overlooking another 6.49 acres directly to the west, giving you that country living feel! No expense was spared on the quality and finishings, which you'll notice right away. The maintenance free stucco with detailed brickwork will catch your eye as you drive up the private circular driveway. Up the front steps you'll find a east facing front porch perfect for enjoying sunrises and morning coffees. Once inside you'll be greeted with warm paint tones and vaulted ceilings leading you into the office on the left. Down the hall you'll find a 4 pc bathroom, a bedroom along with storage closets and the primary master suite with walk in closet, 3pc en suite including a walk in shower and a second entrance to the back deck where you can slip out to the pool for a refreshing dip. Enjoy the view from the living/kitchen and dining areas with a functional open floor plan that allows you to easily entertain. With 2 gas fireplaces to choose from, one up and one down in the family room, you'll enjoy comfort on both levels. Preparing meals in the kitchen will be a breeze with ample cabinets, a corner pantry, large island with quartz countertops and skylight. Enjoy watching nature as you eat your meals in the bright dining space with plenty of windows and patio door to the back deck, constructed with dura-deck flooring where you can suntan, host dinner parties or even pool parties. If it gets too warm, lower the peka roll shutters on the west and south facing windows and turn on the AC for a break. The large fully developed lower level with 9' ceilings offers the perfect space for the kids to hang out with friends in the games area or enjoy a movie night. Two large bedrooms, a full 4pc bathroom and loads of storage complete the basement. Doing laundry and staying organized will be simple with main floor laundry, extra storage closets and coat cubbies jus t off the garage entrance. Not to be outdone by the home, the triple car attached heated garage with 3 10'x10' overhead doors gives you all the room you need for your vehicles and toys. Pets and kids can roam free in the fully fenced yard where you'll find a pool and also a smoke house used to make those perfect meats. Extras include underground sprinklers, municipal water for the house, 200 amp electrical panel, central vac system with kick sweeper in kitchen. The 30'x48' shop has 16' wall height, radiant heat, concrete floor, 100 amp panel wired with 220v, potable water, alarm system and a 14' x 14' overhead door, the perfect place for working on trucks, or storing toys. Make your dreams come true today! (id:54323)
| MLS® Number | A2116280 |
| Property Type | Single Family |
| Features | See Remarks, Other |
| Plan | 5841eg |
| Structure | Deck |
| Bathroom Total | 4 |
| Bedrooms Above Ground | 2 |
| Bedrooms Below Ground | 2 |
| Bedrooms Total | 4 |
| Appliances | See Remarks |
| Architectural Style | Bungalow |
| Basement Development | Finished |
| Basement Type | Full (finished) |
| Constructed Date | 2008 |
| Construction Style Attachment | Detached |
| Cooling Type | Central Air Conditioning |
| Exterior Finish | Stone, Stucco |
| Fireplace Present | Yes |
| Fireplace Total | 2 |
| Flooring Type | Carpeted, Linoleum |
| Foundation Type | Poured Concrete |
| Half Bath Total | 1 |
| Heating Fuel | Natural Gas |
| Heating Type | Forced Air |
| Stories Total | 1 |
| Size Interior | 1850 Sqft |
| Total Finished Area | 1850 Sqft |
| Type | House |
| Attached Garage | 3 |
| Acreage | Yes |
| Fence Type | Fence |
| Landscape Features | Landscaped, Underground Sprinkler |
| Size Irregular | 9.49 |
| Size Total | 9.49 Ac|5 - 9.99 Acres |
| Size Total Text | 9.49 Ac|5 - 9.99 Acres |
| Zoning Description | Agricultural |
| Level | Type | Length | Width | Dimensions |
|---|---|---|---|---|
| Basement | 3pc Bathroom | Measurements not available | ||
| Basement | Bedroom | 22.83 Ft x 14.67 Ft | ||
| Basement | Bedroom | 15.50 Ft x 16.92 Ft | ||
| Basement | Family Room | 31.17 Ft x 35.42 Ft | ||
| Basement | Storage | 4.42 Ft x 17.92 Ft | ||
| Main Level | 2pc Bathroom | Measurements not available | ||
| Main Level | 3pc Bathroom | Measurements not available | ||
| Main Level | 4pc Bathroom | Measurements not available | ||
| Main Level | Bedroom | 12.17 Ft x 11.17 Ft | ||
| Main Level | Dining Room | 7.25 Ft x 13.83 Ft | ||
| Main Level | Kitchen | 16.08 Ft x 17.42 Ft | ||
| Main Level | Laundry Room | 5.67 Ft x 19.17 Ft | ||
| Main Level | Living Room | 18.08 Ft x 15.00 Ft | ||
| Main Level | Other | 8.58 Ft x 5.83 Ft | ||
| Main Level | Office | 12.67 Ft x 11.00 Ft | ||
| Main Level | Primary Bedroom | 17.83 Ft x 14.08 Ft |
https://www.realtor.ca/real-estate/26654011/828-4-street-w-barnwell
Contact us for more information
Dale Sebok
Associate
(403) 223-0111
(403) 223-0112
www.remaxlethbridge.ca/

Nicole Elliott
Associate
(403) 223-0111
(403) 223-0112
www.remaxlethbridge.ca/