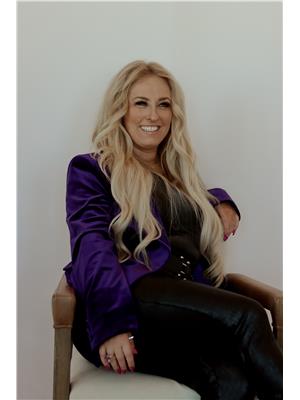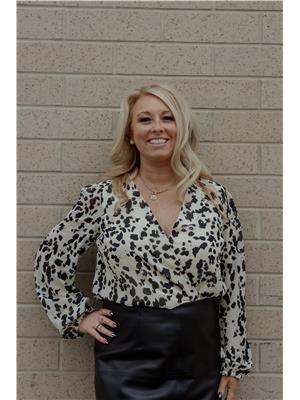Welcome to 810 Miners Blvd! As you enter this home, you'll be greeted by a spacious foyer area and a double closet. A few steps further, you will immediately notice the large windows across the back of the home that flood the space with natural light. These windows showcase views of the beautifully landscaped yard (complete with underground sprinklers), a south exposure, and a view of an open field with nobody behind you, along with the convenience of a paved back alley!Step inside to find an inviting open-concept main floor, featuring a kitchen that everyone will adore! With beautiful white quartz countertops, a built-in microwave and oven, a five-burner gas cooktop, and pots and pan drawers, this kitchen is a chef's dream. The large side-by-side refrigerator adds to the convenience and is incredibly impressive, while a corner pantry ensures ample storage for all your culinary needs.When you head upstairs, you will find three bedrooms, including a primary suite located above the double car garage. The en-suite features a 5-foot tiled shower with sliding glass doors, and the vanity offers plenty of counter space, all made of quartz countertops that carry throughout the home. You also have a large walk-in closet in the primary suite.What I love most about the upstairs is that there is a bonus room. Even though your basement is a blank canvas, you have this extra living space to enjoy, and it doesn’t feel like you need to finish the basement right away.The main bath features a six-foot tub, perfect for soaking, located beside the two spare bedrooms at the rear of the home.There is a double-car garage with a gas line roughed in for a future gas heater, if desired.Located in Copperwood, a family-friendly community, this home is close to elementary schools and a variety of amenities, making it an ideal choice for families. Don't miss out on this incredible opportunity! Call your favorite REALTOR® today to book a showing—this home won't last long! (id:60123)
| MLS® Number | A2190847 |
| Property Type | Single Family |
| Community Name | Copperwood |
| Amenities Near By | Park, Playground, Schools, Shopping, Water Nearby |
| Community Features | Lake Privileges |
| Features | No Neighbours Behind |
| Parking Space Total | 4 |
| Plan | 1512099 |
| Structure | Deck |
| Bathroom Total | 3 |
| Bedrooms Above Ground | 3 |
| Bedrooms Total | 3 |
| Appliances | Refrigerator, Cooktop - Gas, Dishwasher, Microwave, Oven - Built-in, Hood Fan, Window Coverings, Washer/dryer Stack-up |
| Basement Development | Unfinished |
| Basement Type | Full (unfinished) |
| Constructed Date | 2015 |
| Construction Style Attachment | Detached |
| Cooling Type | Central Air Conditioning |
| Exterior Finish | Stone, Vinyl Siding |
| Flooring Type | Carpeted, Laminate, Tile |
| Foundation Type | Poured Concrete |
| Half Bath Total | 1 |
| Heating Fuel | Natural Gas |
| Heating Type | Forced Air |
| Stories Total | 2 |
| Size Interior | 1,640 Ft2 |
| Total Finished Area | 1640 Sqft |
| Type | House |
| Attached Garage | 2 |
| Acreage | No |
| Fence Type | Fence |
| Land Amenities | Park, Playground, Schools, Shopping, Water Nearby |
| Landscape Features | Lawn |
| Size Depth | 34.75 M |
| Size Frontage | 10.97 M |
| Size Irregular | 4109.00 |
| Size Total | 4109 Sqft|4,051 - 7,250 Sqft |
| Size Total Text | 4109 Sqft|4,051 - 7,250 Sqft |
| Zoning Description | R-cl |
| Level | Type | Length | Width | Dimensions |
|---|---|---|---|---|
| Main Level | Dining Room | 10.42 Ft x 9.17 Ft | ||
| Main Level | Living Room | 12.42 Ft x 15.33 Ft | ||
| Main Level | Kitchen | 10.42 Ft x 14.08 Ft | ||
| Main Level | 2pc Bathroom | 8.50 Ft x 4.83 Ft | ||
| Upper Level | Bedroom | 12.42 Ft x 9.67 Ft | ||
| Upper Level | 4pc Bathroom | 8.83 Ft x 4.92 Ft | ||
| Upper Level | 3pc Bathroom | 8.83 Ft x 4.83 Ft | ||
| Upper Level | Primary Bedroom | 11.92 Ft x 13.50 Ft | ||
| Upper Level | Bonus Room | 14.67 Ft x 12.25 Ft | ||
| Upper Level | Bedroom | 10.00 Ft x 9.92 Ft |
https://www.realtor.ca/real-estate/27857052/810-miners-boulevard-w-lethbridge-copperwood
Contact us for more information

Whitney Maronda
Associate
(403) 327-2221
(403) 328-2221
www.remaxlethbridge.ca/

Kirby Maronda
Associate
(403) 327-2221
(403) 328-2221
www.remaxlethbridge.ca/