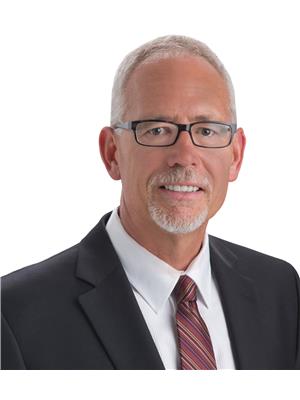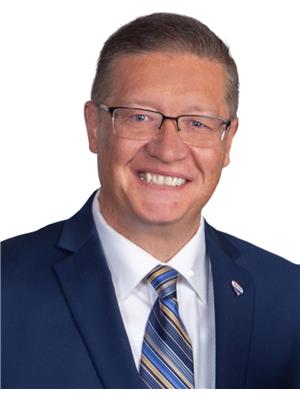The "Leo" By Avonlea Homes. THIS ONE IS AN END UNIT PROVIDING YOU A LARGER YARD AND ONLY ONE NEIGHBOR. Super modern town homes located close to Legacy Park. Wide open floor plans, High (painted)ceilings on the main floor, no more Texture. Quartz counter tops, tiled floors in all bathrooms, 3 bedrooms up with ensuite in the primary Bedroom. Convenience of laundry upstairs as well. Single parking pad in front double parking pad in back. Fully Landscaped and Fenced Back Yard included as well. Excellent location close to all the amenities the 73 ACRE Legacy Park has to offer. Home is virtually staged. New Home Warranty. (id:60123)
| MLS® Number | A2164216 |
| Property Type | Single Family |
| Community Name | Blackwolf 2 |
| Amenities Near By | Park, Playground, Recreation Nearby, Schools, Shopping |
| Features | Back Lane |
| Parking Space Total | 3 |
| Plan | 2210982 |
| Structure | None |
| Bathroom Total | 3 |
| Bedrooms Above Ground | 3 |
| Bedrooms Total | 3 |
| Age | New Building |
| Appliances | Refrigerator, Range - Electric, Dishwasher, Microwave Range Hood Combo |
| Basement Development | Unfinished |
| Basement Type | Full (unfinished) |
| Construction Material | Poured Concrete, Wood Frame |
| Construction Style Attachment | Attached |
| Cooling Type | None |
| Exterior Finish | Concrete, Vinyl Siding |
| Flooring Type | Carpeted, Laminate, Tile |
| Foundation Type | Poured Concrete |
| Half Bath Total | 1 |
| Heating Type | Forced Air |
| Stories Total | 2 |
| Size Interior | 966 Ft2 |
| Total Finished Area | 966 Sqft |
| Type | Row / Townhouse |
| Other | |
| Parking Pad |
| Acreage | No |
| Fence Type | Fence |
| Land Amenities | Park, Playground, Recreation Nearby, Schools, Shopping |
| Landscape Features | Landscaped |
| Size Depth | 29.56 M |
| Size Frontage | 12.8 M |
| Size Irregular | 3522.00 |
| Size Total | 3522 Sqft|0-4,050 Sqft |
| Size Total Text | 3522 Sqft|0-4,050 Sqft |
| Zoning Description | Rm |
| Level | Type | Length | Width | Dimensions |
|---|---|---|---|---|
| Main Level | Kitchen | 8.75 Ft x 11.00 Ft | ||
| Main Level | 2pc Bathroom | .00 Ft x .00 Ft | ||
| Main Level | Living Room | 10.50 Ft x 10.00 Ft | ||
| Main Level | Other | 9.00 Ft x 8.58 Ft | ||
| Upper Level | 3pc Bathroom | .00 Ft x .00 Ft | ||
| Upper Level | 4pc Bathroom | .00 Ft x .00 Ft | ||
| Upper Level | Bedroom | 9.25 Ft x 9.58 Ft | ||
| Upper Level | Bedroom | 10.00 Ft x 9.33 Ft | ||
| Upper Level | Primary Bedroom | 10.58 Ft x 9.75 Ft | ||
| Upper Level | Laundry Room | .00 Ft x .00 Ft |
https://www.realtor.ca/real-estate/27399442/80-blackwolf-lane-n-lethbridge-blackwolf-2
Contact us for more information

Brad Tradewell
Associate
(403) 327-2221
(403) 328-2221
www.remaxlethbridge.ca/

Chuck Gulyas
Associate
(403) 327-2221
(403) 328-2221
www.remaxlethbridge.ca/