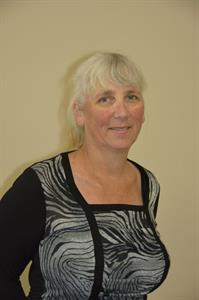4 Bedroom
3 Bathroom
1525 sqft
4 Level
Fireplace
None
Baseboard Heaters, Other
Lawn
$435,000
Four level split design with plenty of room! This 4 bedroom, 2.5 bath home has a total square footage with the lower level of 2382 square feet of actual living space. The home sits on a large lot with lots of potential for a great yard for kids to run free! Recent renovations have improved the functionality of this home by opening up the kitchen, dining area and living room. The large brand new living room picture window faces South for both great light and views. The kitchen has new granite countertops, stainless steel appliances, modern backsplash and a walk in pantry. Laminate floors throughout this area for easy care. The good size living room boasts a wood burning stove insert. The upper level houses the 3 bedrooms including a large master with walk in closet and 2 piece ensuite. The main 4 piece bath has been recently upgraded as well. A nice wide staircase brings you to the lower level which houses a family room that opens up to a 3 season sun room/playroom for the kids. Also on this level is the 4th bedroom, laundry and a 3 piece bath. This home has the potential to be suited if desired. The lowest level is home to the foyer, single attached garage, utility room and walk out basement entry. (id:54323)
Property Details
|
MLS® Number
|
A2126953 |
|
Property Type
|
Single Family |
|
Features
|
Treed |
|
Parking Space Total
|
3 |
|
Plan
|
8155jk |
|
Structure
|
Shed, None |
|
View Type
|
View |
Building
|
Bathroom Total
|
3 |
|
Bedrooms Above Ground
|
4 |
|
Bedrooms Total
|
4 |
|
Amperage
|
100 Amp Service |
|
Appliances
|
Refrigerator, Dishwasher, Range, Window Coverings, Washer & Dryer |
|
Architectural Style
|
4 Level |
|
Basement Development
|
Finished |
|
Basement Features
|
Walk Out |
|
Basement Type
|
Full (finished) |
|
Constructed Date
|
1973 |
|
Construction Material
|
Poured Concrete |
|
Construction Style Attachment
|
Detached |
|
Cooling Type
|
None |
|
Exterior Finish
|
Concrete |
|
Fireplace Present
|
Yes |
|
Fireplace Total
|
1 |
|
Flooring Type
|
Laminate, Vinyl |
|
Foundation Type
|
Block |
|
Half Bath Total
|
1 |
|
Heating Fuel
|
Natural Gas |
|
Heating Type
|
Baseboard Heaters, Other |
|
Size Interior
|
1525 Sqft |
|
Total Finished Area
|
1525 Sqft |
|
Type
|
House |
|
Utility Power
|
100 Amp Service |
|
Utility Water
|
Municipal Water |
Parking
Land
|
Acreage
|
No |
|
Fence Type
|
Partially Fenced |
|
Landscape Features
|
Lawn |
|
Sewer
|
Municipal Sewage System |
|
Size Depth
|
24.08 M |
|
Size Frontage
|
41.45 M |
|
Size Irregular
|
14177.00 |
|
Size Total
|
14177 Sqft|10,890 - 21,799 Sqft (1/4 - 1/2 Ac) |
|
Size Total Text
|
14177 Sqft|10,890 - 21,799 Sqft (1/4 - 1/2 Ac) |
|
Zoning Description
|
R1 |
Rooms
| Level |
Type |
Length |
Width |
Dimensions |
|
Second Level |
Family Room |
|
|
15.83 Ft x 13.08 Ft |
|
Second Level |
Bedroom |
|
|
11.58 Ft x 9.33 Ft |
|
Second Level |
3pc Bathroom |
|
|
7.83 Ft x 5.17 Ft |
|
Second Level |
Laundry Room |
|
|
7.75 Ft x 5.83 Ft |
|
Second Level |
Other |
|
|
17.17 Ft x 5.25 Ft |
|
Third Level |
Kitchen |
|
|
14.67 Ft x 11.08 Ft |
|
Third Level |
Living Room |
|
|
25.08 Ft x 14.67 Ft |
|
Third Level |
Dining Room |
|
|
9.83 Ft x 8.67 Ft |
|
Fourth Level |
Primary Bedroom |
|
|
13.83 Ft x 13.08 Ft |
|
Fourth Level |
2pc Bathroom |
|
|
7.67 Ft x 4.50 Ft |
|
Fourth Level |
Bedroom |
|
|
12.08 Ft x 9.83 Ft |
|
Fourth Level |
Bedroom |
|
|
13.67 Ft x 9.25 Ft |
|
Fourth Level |
4pc Bathroom |
|
|
8.08 Ft x 4.83 Ft |
|
Basement |
Furnace |
|
|
10.83 Ft x 6.42 Ft |
|
Basement |
Foyer |
|
|
4.00 Ft x 12.00 Ft |
Utilities
|
Cable
|
Available |
|
Electricity
|
Connected |
|
Natural Gas
|
Connected |
|
Telephone
|
Available |
|
Sewer
|
Connected |
|
Water
|
Connected |
https://www.realtor.ca/real-estate/26812346/771-dundas-street-pincher-creek
