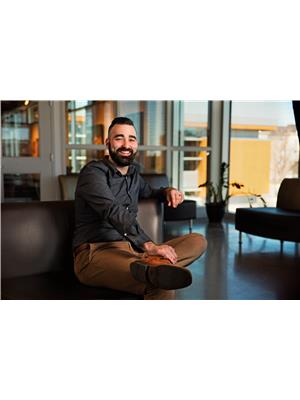Meet the ROYCE by Ashcroft Homes – a smart and stylish 2-storey that packs a punch! You’ve got 3 bedrooms upstairs, each with massive closets (seriously, no storage struggles here), plus convenient second-floor laundry.The primary suite has a sleek tiled shower, and the main bath features a deep tub for soaking. Now let’s talk kitchen – it’s a showstopper. You’ll find quartz counters, , floating shelves, an undermount silgranit sink, and tile backsplash that really pops. The appliances are top-notch too: a 5’ fridge/freezer combo, built-in GE oven and microwave, Bertazzoni 5-burner gas cooktop, hood fan, and GE dishwasher.Located in Copperwood close to walking trails and ponds the big windows flood the space with natural light, This place has everything you need and then some. (id:60123)
| MLS® Number | A2217733 |
| Property Type | Single Family |
| Community Name | Copperwood |
| Amenities Near By | Park, Playground, Schools, Shopping |
| Features | Back Lane |
| Parking Space Total | 2 |
| Plan | 1612629 |
| Bathroom Total | 3 |
| Bedrooms Above Ground | 3 |
| Bedrooms Total | 3 |
| Appliances | Refrigerator, Gas Stove(s), Dishwasher, Washer/dryer Stack-up |
| Basement Development | Unfinished |
| Basement Type | Full (unfinished) |
| Constructed Date | 2018 |
| Construction Style Attachment | Detached |
| Cooling Type | Central Air Conditioning |
| Flooring Type | Carpeted, Tile |
| Foundation Type | Poured Concrete |
| Half Bath Total | 1 |
| Heating Fuel | Natural Gas |
| Heating Type | Forced Air |
| Stories Total | 2 |
| Size Interior | 1,576 Ft2 |
| Total Finished Area | 1576 Sqft |
| Type | House |
| Attached Garage | 2 |
| Acreage | No |
| Fence Type | Partially Fenced |
| Land Amenities | Park, Playground, Schools, Shopping |
| Size Depth | 39.62 M |
| Size Frontage | 11.28 M |
| Size Irregular | 4848.00 |
| Size Total | 4848 Sqft|4,051 - 7,250 Sqft |
| Size Total Text | 4848 Sqft|4,051 - 7,250 Sqft |
| Zoning Description | R-cm |
| Level | Type | Length | Width | Dimensions |
|---|---|---|---|---|
| Main Level | 2pc Bathroom | Measurements not available | ||
| Main Level | Dining Room | 13.58 Ft x 10.42 Ft | ||
| Main Level | Foyer | 12.00 Ft x 5.17 Ft | ||
| Main Level | Kitchen | 13.58 Ft x 11.50 Ft | ||
| Main Level | Living Room | 9.50 Ft x 12.75 Ft | ||
| Upper Level | 3pc Bathroom | Measurements not available | ||
| Upper Level | 4pc Bathroom | Measurements not available | ||
| Upper Level | Bedroom | 10.08 Ft x 9.08 Ft | ||
| Upper Level | Bedroom | 10.08 Ft x 9.08 Ft | ||
| Upper Level | Primary Bedroom | 12.58 Ft x 12.67 Ft | ||
| Upper Level | Bonus Room | 13.58 Ft x 11.33 Ft |
https://www.realtor.ca/real-estate/28259044/752-coalbrook-close-w-lethbridge-copperwood
Contact us for more information

James Rea
Associate Broker
(403) 635-2131
www.c21foothillssouth.ca

Wael Dleikan
Associate
(855) 623-6900