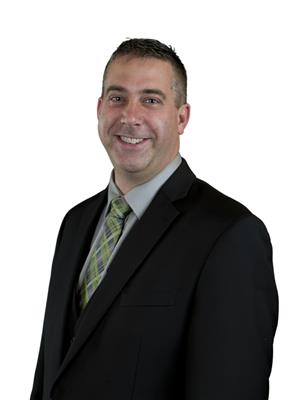Welcome to your dream home on Northridge Ave, Picture Butte. Situated near the scenic Picture Butte Reservoir, this spacious gem offers a peaceful retreat for your morning lakeside strolls. The spacious double garage is perfect for both your vehicles and storage needs. Step inside, and discover a generously appointed home with 5 bedrooms and 3.5 bathrooms, providing ample space for all your needs. The main floor warmly is welcoming with a cozy living room, the perfect spot to unwind and create memories worth framing with an open flow to the dining room and kitchen that's not only well-equipped but also is also bathed in natural light, providing a comfortable dining experience. The kitchen also boasts a spacious pantry and ample counter space to meet all your cooking needs. Convenience continues on the main floor with a handy laundry room and a guest-friendly half bathroom. Upstairs, a versatile bonus room offers space for a home office or a cozy reading nook. The primary bedroom is a true oasis, featuring a 5-piece Japanese-inspired ensuite complete with a deep soaking tub and a spacious walk-in closet. Two additional bedrooms and another 4-piece bathroom complete this floor, ensuring comfort for everyone in the household. Heading down to the basement is another sizable bedroom, a 4-piece bathroom and an additional extra large bedroom with a double door closet/this could also be a family room, offering even more space to cater to your family’s needs. Let's not forget the fully fenced backyard, which features a large deck that leads to a charming patio, perfect for hosting summer gatherings with loved ones. Picture yourself enjoying the sunshine or firing up the grill in this welcoming outdoor area facing south. In a nutshell, this home on Northridge Ave is a rare find and it's waiting for you to call it home. Don't miss out on the opportunity - view today and experience the best of Northridge Ave living! (id:60123)
| MLS® Number | A2137255 |
| Property Type | Single Family |
| Amenities Near By | Park, Playground, Recreation Nearby, Schools, Shopping, Water Nearby |
| Community Features | Lake Privileges |
| Features | Back Lane, Level |
| Parking Space Total | 6 |
| Plan | 0814176 |
| Structure | Deck |
| Bathroom Total | 4 |
| Bedrooms Above Ground | 3 |
| Bedrooms Below Ground | 2 |
| Bedrooms Total | 5 |
| Appliances | Refrigerator, Dishwasher, Stove, Window Coverings, Washer & Dryer, Water Heater - Tankless |
| Basement Development | Finished |
| Basement Type | Full (finished) |
| Constructed Date | 2015 |
| Construction Material | Wood Frame |
| Construction Style Attachment | Detached |
| Cooling Type | Central Air Conditioning |
| Flooring Type | Carpeted, Laminate, Linoleum, Tile |
| Foundation Type | Poured Concrete |
| Half Bath Total | 1 |
| Heating Fuel | Natural Gas |
| Heating Type | Forced Air |
| Stories Total | 2 |
| Size Interior | 1,971 Ft2 |
| Total Finished Area | 1971 Sqft |
| Type | House |
| Attached Garage | 2 |
| Other | |
| Parking Pad | |
| R V |
| Acreage | No |
| Fence Type | Fence |
| Land Amenities | Park, Playground, Recreation Nearby, Schools, Shopping, Water Nearby |
| Size Depth | 42.06 M |
| Size Frontage | 17.68 M |
| Size Irregular | 8004.00 |
| Size Total | 8004 Sqft|7,251 - 10,889 Sqft |
| Size Total Text | 8004 Sqft|7,251 - 10,889 Sqft |
| Zoning Description | R1 |
| Level | Type | Length | Width | Dimensions |
|---|---|---|---|---|
| Second Level | 4pc Bathroom | 4.83 Ft x 8.83 Ft | ||
| Second Level | 4pc Bathroom | 10.08 Ft x 7.33 Ft | ||
| Second Level | Bedroom | 13.50 Ft x 9.33 Ft | ||
| Second Level | Bedroom | 13.67 Ft x 9.33 Ft | ||
| Second Level | Bonus Room | 13.33 Ft x 20.08 Ft | ||
| Second Level | Primary Bedroom | 14.17 Ft x 11.25 Ft | ||
| Basement | 4pc Bathroom | 4.83 Ft x 8.92 Ft | ||
| Basement | Bedroom | 10.17 Ft x 12.50 Ft | ||
| Basement | Bedroom | 17.41 Ft x 23.58 Ft | ||
| Basement | Furnace | 10.00 Ft x 5.25 Ft | ||
| Main Level | 2pc Bathroom | 4.08 Ft x 4.92 Ft | ||
| Main Level | Dining Room | 9.86 Ft x 16.15 Ft | ||
| Main Level | Other | 8.42 Ft x 5.50 Ft | ||
| Main Level | Kitchen | 13.08 Ft x 13.25 Ft | ||
| Main Level | Laundry Room | 6.50 Ft x 5.42 Ft | ||
| Main Level | Living Room | 14.25 Ft x 19.25 Ft |
https://www.realtor.ca/real-estate/26982875/735-northridge-avenue-picture-butte
Contact us for more information

Bryan Pereverseff
Associate
(403) 327-2111
(403) 327-5621
www.royallepage.ca/southcountry