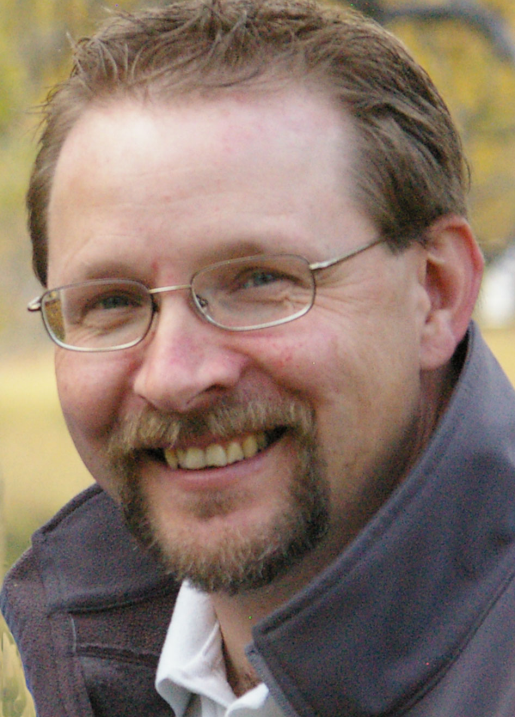Come take a look at this 1828 sq ft 3 + 1 bedroom bungalow on a quiet street. Features include living room plus sunken family room with gas stove fireplace, nicely updated kitchen with island and modern appliances, primary bedroom has a 2 piece ensuite. Mainfloor laundry, flexible office with built in cabinets, additional family room downstairs, as well as another massive bedroom, 3 piece bath and tons of storage. Outside you will find a 24 x 24 detached garage, planting shed, and large deck. Appliances included and immediate possession is available. (id:54323)
| MLS® Number | A2099693 |
| Property Type | Single Family |
| Features | See Remarks, Other, Back Lane |
| Parking Space Total | 4 |
| Plan | 7610664 |
| Structure | Deck |
| Bathroom Total | 3 |
| Bedrooms Above Ground | 2 |
| Bedrooms Below Ground | 1 |
| Bedrooms Total | 3 |
| Appliances | Refrigerator, Dishwasher, Stove, Microwave, Freezer, Window Coverings |
| Architectural Style | Bungalow |
| Basement Development | Finished |
| Basement Type | Full (finished) |
| Constructed Date | 1977 |
| Construction Style Attachment | Detached |
| Cooling Type | Central Air Conditioning |
| Exterior Finish | Vinyl Siding |
| Fireplace Present | Yes |
| Fireplace Total | 2 |
| Flooring Type | Laminate |
| Foundation Type | Poured Concrete |
| Half Bath Total | 1 |
| Heating Type | Forced Air |
| Stories Total | 1 |
| Size Interior | 1828 Sqft |
| Total Finished Area | 1828 Sqft |
| Type | House |
| Detached Garage | 2 |
| Acreage | No |
| Fence Type | Fence |
| Landscape Features | Landscaped |
| Size Depth | 38.1 M |
| Size Frontage | 18.29 M |
| Size Irregular | 7625.00 |
| Size Total | 7625 Sqft|7,251 - 10,889 Sqft |
| Size Total Text | 7625 Sqft|7,251 - 10,889 Sqft |
| Zoning Description | R1 |
| Level | Type | Length | Width | Dimensions |
|---|---|---|---|---|
| Basement | Bedroom | 9.25 Ft x 21.00 Ft | ||
| Basement | Family Room | 24.00 Ft x 27.00 Ft | ||
| Basement | Storage | 13.00 Ft x 15.00 Ft | ||
| Basement | Furnace | 10.50 Ft x 13.00 Ft | ||
| Basement | 3pc Bathroom | Measurements not available | ||
| Lower Level | Family Room | 13.50 Ft x 9.50 Ft | ||
| Main Level | Kitchen | 11.50 Ft x 19.00 Ft | ||
| Main Level | Living Room | 13.25 Ft x 25.50 Ft | ||
| Main Level | Primary Bedroom | 11.50 Ft x 13.00 Ft | ||
| Main Level | Bedroom | 9.00 Ft x 12.00 Ft | ||
| Main Level | Laundry Room | 5.50 Ft x 6.50 Ft | ||
| Main Level | Office | 9.75 Ft x 12.00 Ft | ||
| Main Level | Other | 13.50 Ft x 5.50 Ft | ||
| Main Level | 2pc Bathroom | Measurements not available | ||
| Main Level | 4pc Bathroom | Measurements not available |
https://www.realtor.ca/real-estate/26394690/639-maple-drive-picture-butte
Contact us for more information

Leeon Hage
Associate Broker

(403) 732-4567
(403) 732-4308
www.remaxlethbridge.ca/