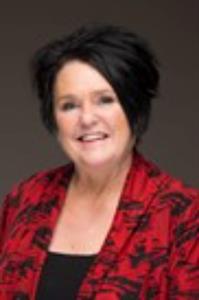Maintenance, Common Area Maintenance, Ground Maintenance, Property Management, Reserve Fund Contributions
$201 MonthlyWelcome to your dream home nestled across from a serene park and picturesque pond! This immaculate condo has two primary suites, two decks, and is one of the few units in the complex with a rear attached garage. The main floor features a contemporary kitchen and living area, ideal for gathering and entertaining. Retreat to the upper level where the bedrooms offer a peaceful sanctuary for rest and relaxation. Unleash your creativity with the undeveloped lower level, offering endless possibilities to customize and expand according to your lifestyle needs. Don't miss the chance to make this exceptional property your own—schedule your viewing today! (id:54323)
| MLS® Number | A2127328 |
| Property Type | Single Family |
| Community Name | Copperwood |
| Amenities Near By | Park |
| Community Features | Lake Privileges, Pets Allowed With Restrictions |
| Features | See Remarks, No Smoking Home |
| Parking Space Total | 2 |
| Plan | 1811193 |
| Bathroom Total | 3 |
| Bedrooms Above Ground | 2 |
| Bedrooms Total | 2 |
| Appliances | Refrigerator, Dishwasher, Stove, Microwave Range Hood Combo, Window Coverings, Washer & Dryer |
| Basement Development | Unfinished |
| Basement Type | Full (unfinished) |
| Constructed Date | 2017 |
| Construction Material | Poured Concrete |
| Construction Style Attachment | Attached |
| Cooling Type | None |
| Exterior Finish | Concrete, Vinyl Siding |
| Flooring Type | Carpeted, Laminate, Linoleum |
| Foundation Type | Poured Concrete |
| Half Bath Total | 1 |
| Heating Type | Forced Air |
| Stories Total | 2 |
| Size Interior | 1369 Sqft |
| Total Finished Area | 1369 Sqft |
| Type | Row / Townhouse |
| Attached Garage | 2 |
| Acreage | No |
| Fence Type | Not Fenced |
| Land Amenities | Park |
| Size Irregular | 4240.00 |
| Size Total | 4240 Sqft|4,051 - 7,250 Sqft |
| Size Total Text | 4240 Sqft|4,051 - 7,250 Sqft |
| Zoning Description | R-75 |
| Level | Type | Length | Width | Dimensions |
|---|---|---|---|---|
| Main Level | Living Room | 19.08 Ft x 10.50 Ft | ||
| Main Level | Dining Room | 9.42 Ft x 8.50 Ft | ||
| Main Level | Kitchen | 9.75 Ft x 13.00 Ft | ||
| Main Level | 2pc Bathroom | Measurements not available | ||
| Upper Level | Primary Bedroom | 13.33 Ft x 16.17 Ft | ||
| Upper Level | 4pc Bathroom | Measurements not available | ||
| Upper Level | Other | 5.50 Ft x 9.33 Ft | ||
| Upper Level | Bedroom | 10.33 Ft x 11.17 Ft | ||
| Upper Level | 4pc Bathroom | Measurements not available | ||
| Upper Level | Laundry Room | 5.67 Ft x 11.00 Ft | ||
| Upper Level | Other | 8.50 Ft x 5.67 Ft | ||
| Upper Level | Family Room | 9.25 Ft x 11.00 Ft |
https://www.realtor.ca/real-estate/26868783/604-210-firelight-way-w-lethbridge-copperwood
Contact us for more information

Marilyn Eyre
Associate
(403) 278-2900
(403) 255-8606