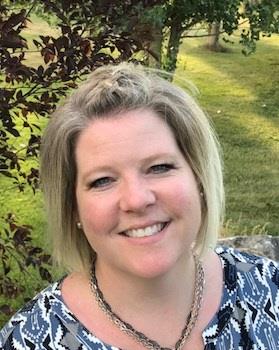Here is the perfect family home~ Located in the desired Westview Estates, at the end of a quiet cul-de-sac, sits this 4 bedroom( plus 1 extra room) 2 bath home Boasts an attached garage, spacious and unique entrance leads up to an open concept kitchen/Living/Dining room that has a large eat-up island, tons of solid wood cabinets for storage, hardwood floors, vaulted ceilings, large windows and even Peka Rollshutters on two of the windows. The deck is made for privacy in the back and leads to your very spacious backyard. There are also custom cabinets installed for extra storage that give it that modern feel. Downstairs, you have another two bedrooms plus another large room that could function as a bedroom/office/den, it just has no closet. Another full bath, as well as the larger windows in all rooms that let in lots of natural light. This home is just down the road from Westview pond, the hospital, clinic, golf course, and walking trails. (id:54323)
| MLS® Number | A2120692 |
| Property Type | Single Family |
| Amenities Near By | Golf Course, Park, Playground, Recreation Nearby |
| Community Features | Golf Course Development, Lake Privileges |
| Features | No Animal Home, Gas Bbq Hookup |
| Parking Space Total | 3 |
| Plan | 0815248 |
| Structure | Deck |
| Bathroom Total | 2 |
| Bedrooms Above Ground | 2 |
| Bedrooms Below Ground | 2 |
| Bedrooms Total | 4 |
| Appliances | Refrigerator, Dishwasher, Stove, Microwave, Window Coverings, Washer & Dryer |
| Architectural Style | Bi-level |
| Basement Development | Finished |
| Basement Type | Full (finished) |
| Constructed Date | 2012 |
| Construction Material | Poured Concrete |
| Construction Style Attachment | Detached |
| Cooling Type | Central Air Conditioning |
| Exterior Finish | Concrete |
| Flooring Type | Carpeted, Hardwood, Linoleum |
| Foundation Type | Poured Concrete |
| Heating Type | Forced Air |
| Size Interior | 1118 Sqft |
| Total Finished Area | 1118 Sqft |
| Type | House |
| Attached Garage | 1 |
| Acreage | No |
| Fence Type | Fence |
| Land Amenities | Golf Course, Park, Playground, Recreation Nearby |
| Size Irregular | 8687.00 |
| Size Total | 8687 Sqft|7,251 - 10,889 Sqft |
| Size Total Text | 8687 Sqft|7,251 - 10,889 Sqft |
| Zoning Description | R |
| Level | Type | Length | Width | Dimensions |
|---|---|---|---|---|
| Basement | 4pc Bathroom | .00 Ft x .00 Ft | ||
| Basement | Bedroom | 10.50 Ft x 11.25 Ft | ||
| Basement | Bedroom | 11.58 Ft x 11.42 Ft | ||
| Basement | Office | 10.33 Ft x 13.33 Ft | ||
| Basement | Family Room | 13.58 Ft x 15.67 Ft | ||
| Basement | Furnace | 6.67 Ft x 7.17 Ft | ||
| Main Level | 4pc Bathroom | .00 Ft x .00 Ft | ||
| Main Level | Dining Room | 10.08 Ft x 12.42 Ft | ||
| Main Level | Foyer | 6.25 Ft x 9.17 Ft | ||
| Main Level | Kitchen | 7.58 Ft x 14.50 Ft | ||
| Main Level | Living Room | 20.33 Ft x 15.83 Ft | ||
| Main Level | Primary Bedroom | 11.00 Ft x 14.83 Ft | ||
| Main Level | Bedroom | 10.92 Ft x 13.67 Ft |
https://www.realtor.ca/real-estate/26716968/5001-41-street-taber
Contact us for more information

Jamie Calvert
Associate

(587) 220-7500
(403) 223-4007
Chris Veenendaal
Associate

(403) 345-5100
(403) 345-5521