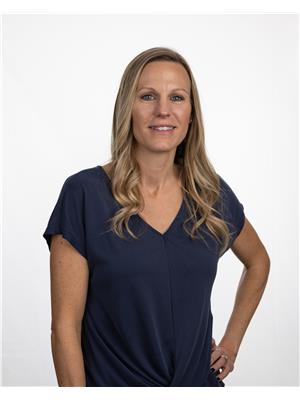Step inside this renovated and fall in love with all the updates done throughout. It's been loved by all it's owners and would make a great place to call home. Through the front door you're welcomed by a cute closet nook with rounded overhead doorway, perfect spot for an organized look. Into the large living space bathed by natural light from the large pvc windows, there is plenty of room for a classic dining space or to use all as a living room for relaxing with your favourite people. The kitchen was updated previously and holds it's classic look with some updated appliances and large widows for catching a sunrise or simply watching the passersby. Down the hall, where built in cabinets & drawers offer great storage, you have two bedrooms, one being the primary which is a great size, both with large windows again, for that natural light. The main 4pc bathroom has also been updated and finished with classy white tiles in the shower. Downstairs you'll find fresh carpet throughout! The large family room is a great spot for games or movie night and the 2 bedrooms have large windows for that above ground feel. It's finished off with a 3 piece bathroom featuring a tiled shower. The laundry and utilities are conveniently tucked away and there are plenty of storage closets for your necessities as well. The side entrance leads to a good sized deck blocked from the west winds, to enjoy a beverage with friends and the the fenced yard hosts a fire pit area for making memories around, along with a gazebo for shade from the sunny days. This home is located close to downtown and schools which can be convenient for those who choose to walk more than drive and it's ready for it's new family! (id:60123)
| MLS® Number | A2182014 |
| Property Type | Single Family |
| Amenities Near By | Park, Schools, Shopping |
| Features | Back Lane, Pvc Window, No Smoking Home |
| Parking Space Total | 2 |
| Plan | 4348r |
| Structure | Deck |
| Bathroom Total | 2 |
| Bedrooms Above Ground | 2 |
| Bedrooms Below Ground | 2 |
| Bedrooms Total | 4 |
| Appliances | See Remarks |
| Architectural Style | Bungalow |
| Basement Development | Finished |
| Basement Type | Full (finished) |
| Constructed Date | 1953 |
| Construction Style Attachment | Detached |
| Cooling Type | Central Air Conditioning |
| Exterior Finish | Stucco, Vinyl Siding |
| Flooring Type | Carpeted, Linoleum, Vinyl |
| Foundation Type | Poured Concrete |
| Heating Fuel | Natural Gas |
| Heating Type | Forced Air |
| Stories Total | 1 |
| Size Interior | 1,040 Ft2 |
| Total Finished Area | 1040 Sqft |
| Type | House |
| Other | |
| Parking Pad |
| Acreage | No |
| Fence Type | Fence |
| Land Amenities | Park, Schools, Shopping |
| Landscape Features | Landscaped |
| Size Depth | 38.71 M |
| Size Frontage | 18.29 M |
| Size Irregular | 7650.00 |
| Size Total | 7650 Sqft|7,251 - 10,889 Sqft |
| Size Total Text | 7650 Sqft|7,251 - 10,889 Sqft |
| Zoning Description | R-2 |
| Level | Type | Length | Width | Dimensions |
|---|---|---|---|---|
| Basement | Family Room | 11.33 Ft x 29.92 Ft | ||
| Basement | Bedroom | 9.42 Ft x 9.58 Ft | ||
| Basement | Bedroom | 12.42 Ft x 11.92 Ft | ||
| Basement | 3pc Bathroom | Measurements not available | ||
| Main Level | Bedroom | 8.92 Ft x 12.83 Ft | ||
| Main Level | 4pc Bathroom | Measurements not available | ||
| Main Level | Primary Bedroom | 10.92 Ft x 13.17 Ft | ||
| Main Level | Living Room | 19.08 Ft x 19.42 Ft | ||
| Main Level | Kitchen | 11.58 Ft x 12.17 Ft |
https://www.realtor.ca/real-estate/27713045/4909-51-avenue-taber
Contact us for more information

Nicole Elliott
Associate
(403) 223-0111
(403) 223-0112
www.remaxlethbridge.ca/
Dale Sebok
Associate
(403) 223-0111
(403) 223-0112
www.remaxlethbridge.ca/