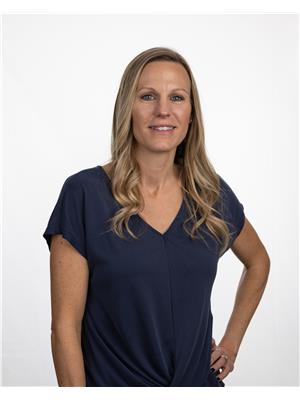Welcome to 4667 63rd ave! This exquisite home is located just on the edge of town in a family orientated neighbourhood at the end of a cul-de-sac with a park across the road, great for the kids to burn the energy at! Step inside the foyer, large enough for the whole family at once and make your way upstairs to the expansive main floor level where the living, dining and kitchen all seamlessly blend together making the perfect place for family traditions to grow. Easily prepare family meals in the kitchen that hosts a corner pantry and large kitchen island with built in stove (prepped for gas or electric) and epoxy countertops. Two additional bedrooms (one currently used as office with built in desk and storage), a full 4pc bathroom and a convenient main floor laundry complete this floors functionality. Venture upstairs to the serene primary retreat where you'll find a 5pc en suite with corner soaker tub to wash the days stress away. The dual sinks make sharing easy and the large walk in closet is sure to impress. Downstairs, the lower level presents a vast family room, perfect for movie and games night with the family. Two generously sized bedrooms with amply walk in closets ensure everyone has their space, while another 4pc bathroom adds convenience. Beyond the interiors, the exterior delights with a fully fenced yard, complete with concrete pad for basketball games or extra parking, a cozy fire pit area for evening gatherings and a deck with privacy wall perfect for outdoor dining or quiet moments of reflection. Embrace the essence of family living in this inviting home, where every detail is crafted for comfort and connection. (id:54323)
| MLS® Number | A2125072 |
| Property Type | Single Family |
| Features | Cul-de-sac, Pvc Window, No Smoking Home |
| Parking Space Total | 4 |
| Plan | 0713830 |
| Structure | Deck |
| Bathroom Total | 3 |
| Bedrooms Above Ground | 3 |
| Bedrooms Below Ground | 2 |
| Bedrooms Total | 5 |
| Appliances | See Remarks |
| Basement Development | Finished |
| Basement Type | Full (finished) |
| Constructed Date | 2007 |
| Construction Style Attachment | Detached |
| Cooling Type | Central Air Conditioning |
| Exterior Finish | Stone, Vinyl Siding |
| Flooring Type | Carpeted, Linoleum, Tile, Vinyl Plank |
| Foundation Type | Poured Concrete |
| Heating Fuel | Natural Gas |
| Heating Type | Forced Air |
| Stories Total | 1 |
| Size Interior | 1638 Sqft |
| Total Finished Area | 1638 Sqft |
| Type | House |
| Attached Garage | 2 |
| Other |
| Acreage | No |
| Fence Type | Fence |
| Landscape Features | Landscaped, Underground Sprinkler |
| Size Depth | 37.6 M |
| Size Frontage | 15 M |
| Size Irregular | 563.75 |
| Size Total | 563.75 M2|4,051 - 7,250 Sqft |
| Size Total Text | 563.75 M2|4,051 - 7,250 Sqft |
| Zoning Description | Lr-1 |
| Level | Type | Length | Width | Dimensions |
|---|---|---|---|---|
| Basement | Family Room | 17.08 Ft x 31.08 Ft | ||
| Basement | Bedroom | 12.00 Ft x 12.42 Ft | ||
| Basement | Bedroom | 12.25 Ft x 12.42 Ft | ||
| Basement | 4pc Bathroom | Measurements not available | ||
| Main Level | Kitchen | 16.25 Ft x 10.17 Ft | ||
| Main Level | Dining Room | 16.33 Ft x 6.50 Ft | ||
| Main Level | Living Room | 18.67 Ft x 14.83 Ft | ||
| Main Level | 4pc Bathroom | .00 Ft x .00 Ft | ||
| Main Level | Bedroom | 12.92 Ft x 9.17 Ft | ||
| Main Level | Bedroom | 14.17 Ft x 10.33 Ft | ||
| Upper Level | Primary Bedroom | 13.50 Ft x 12.00 Ft | ||
| Upper Level | 5pc Bathroom | Measurements not available | ||
| Upper Level | Other | 9.00 Ft x 5.75 Ft |
https://www.realtor.ca/real-estate/26788015/4667-63-avenue-taber
Contact us for more information

Nicole Elliott
Associate
(403) 223-0111
(403) 223-0112
www.remaxlethbridge.ca/
Dale Sebok
Associate
(403) 223-0111
(403) 223-0112
www.remaxlethbridge.ca/