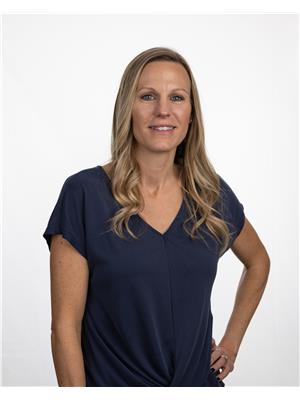This home was built with thought and has served it's original owner well over the years but it's ready for a fresh chapter. Catering to a growing or established family with 1,640 sq ft offering the perfect blend of comfort and functionality. The main floor layout was well planned with a large entryway, wide hallways, a sunken living room, formal dining area & generously sized bedrooms. Just off the kitchen, a second living room adds more flexibility - whether you're hosting guests or managing a busy household. Patio doors lead to a covered deck where you can unwind with the sounds of a rain shower or watch the sunset with your feet up. The fully finished basement offers even more space for your family. A large living room and games area are ideal for movie nights or play dates, while the spacious wet bar gives you room to host. There’s a fourth bedroom for guests or older kids, a 2-piece bath, and a bonus room that works great as a quiet office, craft space or gaming room. Storage? This house has plenty of it! Step outside to a fully fenced yard with underground sprinklers—ideal for BBQ's, birthday parties, and entertaining. Additional features include air conditioning, a double garage, two furnaces for year-round comfort, a larger than usual sized lot and a location just a short walk from elementary schools. Plan to visit! (id:60123)
| MLS® Number | A2222890 |
| Property Type | Single Family |
| Amenities Near By | Playground, Schools |
| Features | See Remarks |
| Parking Space Total | 4 |
| Plan | 7710300 |
| Structure | See Remarks |
| Bathroom Total | 3 |
| Bedrooms Above Ground | 3 |
| Bedrooms Below Ground | 1 |
| Bedrooms Total | 4 |
| Appliances | See Remarks |
| Architectural Style | Bungalow |
| Basement Development | Finished |
| Basement Type | Full (finished) |
| Constructed Date | 1978 |
| Construction Style Attachment | Detached |
| Cooling Type | Central Air Conditioning |
| Exterior Finish | Stucco |
| Flooring Type | Carpeted, Linoleum |
| Foundation Type | Wood |
| Half Bath Total | 1 |
| Heating Type | Forced Air |
| Stories Total | 1 |
| Size Interior | 1,641 Ft2 |
| Total Finished Area | 1640.93 Sqft |
| Type | House |
| Attached Garage | 2 |
| Acreage | No |
| Fence Type | Fence |
| Land Amenities | Playground, Schools |
| Landscape Features | Garden Area, Landscaped, Lawn, Underground Sprinkler |
| Size Depth | 39.62 M |
| Size Frontage | 21.33 M |
| Size Irregular | 9100.00 |
| Size Total | 9100 Sqft|7,251 - 10,889 Sqft |
| Size Total Text | 9100 Sqft|7,251 - 10,889 Sqft |
| Zoning Description | R-1 |
| Level | Type | Length | Width | Dimensions |
|---|---|---|---|---|
| Basement | 2pc Bathroom | 8.00 Ft x 4.75 Ft | ||
| Basement | Bedroom | 13.67 Ft x 10.25 Ft | ||
| Basement | Family Room | 15.08 Ft x 12.92 Ft | ||
| Basement | Recreational, Games Room | 16.67 Ft x 18.83 Ft | ||
| Basement | Laundry Room | 11.75 Ft x 10.25 Ft | ||
| Basement | Storage | 5.75 Ft x 4.08 Ft | ||
| Basement | Storage | 7.00 Ft x 8.75 Ft | ||
| Basement | Storage | 11.00 Ft x 13.67 Ft | ||
| Basement | Furnace | 8.25 Ft x 5.33 Ft | ||
| Main Level | 3pc Bathroom | 5.08 Ft x 7.42 Ft | ||
| Main Level | 5pc Bathroom | 9.00 Ft x 7.58 Ft | ||
| Main Level | Bedroom | 10.25 Ft x 12.00 Ft | ||
| Main Level | Bedroom | 10.33 Ft x 9.42 Ft | ||
| Main Level | Dining Room | 11.50 Ft x 10.67 Ft | ||
| Main Level | Family Room | 15.17 Ft x 12.00 Ft | ||
| Main Level | Foyer | 6.58 Ft x 9.92 Ft | ||
| Main Level | Kitchen | 18.17 Ft x 11.17 Ft | ||
| Main Level | Living Room | 17.17 Ft x 14.25 Ft | ||
| Main Level | Primary Bedroom | 14.75 Ft x 11.75 Ft |
https://www.realtor.ca/real-estate/28352685/4616-56-avenue-taber
Contact us for more information
Dale Sebok
Associate
(403) 223-0111
(403) 223-0112
www.remaxlethbridge.ca/

Nicole Elliott
Associate
(403) 223-0111
(403) 223-0112
www.remaxlethbridge.ca/