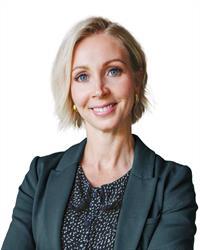This beautifully maintained 2-story home offers over 2,900 sq. ft. of developed living space with a walkout basement and a massive yard! With 3 bedrooms upstairs, including a generous primary suite featuring a 4-piece en suite with a relaxing jetted tub—and a fourth bedroom in the fully finished basement, this home is perfect for families of all sizes. Enjoy the convenience of a main floor laundry and half bath, a second 4-piece bath upstairs, and a 3-piece in the basement. The kitchen has been tastefully updated with new countertops, backsplash, lighting, and all new appliances including a built-in oven, microwave, fridge, dishwasher, and countertop burners. Upgrades throughout include PEX plumbing, A/C, a newer high-efficiency furnace, and vinyl plank flooring, paired with plush carpet upstairs and down. Hardy board siding, gemstone exterior lighting, and a 50-year asphalt shingle roof (installed 2012/2013) provide durability and curb appeal. Step out onto the wraparound deck that overlooks the spacious backyard complete with a shed. Park with ease in the convenient double attached garage. Located in a family-friendly cul-de-sac, this 1988-built gem blends character and modern comfort. Move-in ready and loaded with value—don’t miss out! Call your favourite REALTOR® and book your showing today! (id:60123)
| MLS® Number | A2212404 |
| Property Type | Single Family |
| Amenities Near By | Golf Course, Park, Playground, Recreation Nearby, Schools |
| Community Features | Golf Course Development |
| Features | Cul-de-sac, Closet Organizers, No Smoking Home |
| Parking Space Total | 2 |
| Plan | 7610548 |
| Bathroom Total | 4 |
| Bedrooms Above Ground | 3 |
| Bedrooms Below Ground | 1 |
| Bedrooms Total | 4 |
| Appliances | Washer, Refrigerator, Cooktop - Electric, Dishwasher, Oven, Dryer, Microwave |
| Basement Development | Finished |
| Basement Type | Full (finished) |
| Constructed Date | 1987 |
| Construction Material | Wood Frame |
| Construction Style Attachment | Detached |
| Cooling Type | Central Air Conditioning |
| Flooring Type | Carpeted, Vinyl Plank |
| Foundation Type | Poured Concrete |
| Half Bath Total | 1 |
| Heating Type | Forced Air |
| Stories Total | 2 |
| Size Interior | 1,944 Ft2 |
| Total Finished Area | 1944.45 Sqft |
| Type | House |
| Attached Garage | 2 |
| Acreage | No |
| Fence Type | Fence |
| Land Amenities | Golf Course, Park, Playground, Recreation Nearby, Schools |
| Size Depth | 38.71 M |
| Size Frontage | 22.86 M |
| Size Irregular | 9525.00 |
| Size Total | 9525 Sqft|7,251 - 10,889 Sqft |
| Size Total Text | 9525 Sqft|7,251 - 10,889 Sqft |
| Zoning Description | R-1 |
| Level | Type | Length | Width | Dimensions |
|---|---|---|---|---|
| Second Level | 4pc Bathroom | 9.42 Ft x 8.50 Ft | ||
| Second Level | 4pc Bathroom | 7.00 Ft x 11.92 Ft | ||
| Second Level | Bedroom | 12.00 Ft x 11.42 Ft | ||
| Second Level | Bedroom | 11.92 Ft x 12.42 Ft | ||
| Second Level | Primary Bedroom | 20.25 Ft x 12.00 Ft | ||
| Basement | 3pc Bathroom | 8.17 Ft x 5.50 Ft | ||
| Basement | Bedroom | 9.33 Ft x 12.17 Ft | ||
| Basement | Cold Room | 4.33 Ft x 14.42 Ft | ||
| Basement | Recreational, Games Room | 26.33 Ft x 23.58 Ft | ||
| Basement | Furnace | 11.92 Ft x 11.50 Ft | ||
| Main Level | 2pc Bathroom | 8.83 Ft x 3.00 Ft | ||
| Main Level | Dining Room | 14.08 Ft x 12.00 Ft | ||
| Main Level | Kitchen | 9.92 Ft x 14.67 Ft | ||
| Main Level | Laundry Room | 8.83 Ft x 9.25 Ft | ||
| Main Level | Living Room | 17.75 Ft x 21.58 Ft |
https://www.realtor.ca/real-estate/28263851/449-3a-avenue-e-cardston
Contact us for more information

Jodi Atwood
Associate
(403) 915-5288