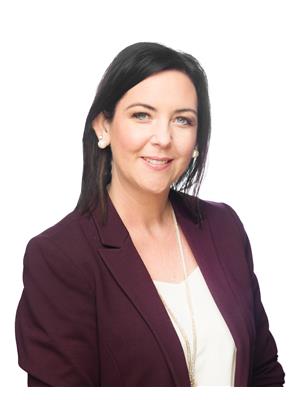This family home is renovated, fully finished and less than a block away from a park and Dr. Gerald Probe Elementary School! Stepping inside there are vaulted ceilings on the main floor, a tastefully situated living room with wood burning fireplace, a welcoming kitchen flanked by storage and a great view to the backyard which backs onto a green space. There are 3 bedrooms upstairs along with a 4 piece bathroom. The basement opens into a large family room, a craft room with gas fireplace that could easily be used as a flex space or converted to 6th bedroom. The laundry room has some storage space and there are 2 more bedrooms downstairs with a 3 piece bathroom. The backyard is nicely landscaped, fully fenced and even has garden beds for the green thumbs! (id:60123)
12:00 pm
Ends at:1:30 pm
Hosted by Dior Campbell
| MLS® Number | A2217886 |
| Property Type | Single Family |
| Community Name | Mountain Heights |
| Amenities Near By | Park, Playground, Schools |
| Features | Closet Organizers |
| Parking Space Total | 4 |
| Plan | 7911317 |
| Structure | Deck |
| Bathroom Total | 2 |
| Bedrooms Above Ground | 3 |
| Bedrooms Below Ground | 2 |
| Bedrooms Total | 5 |
| Appliances | Refrigerator, Dishwasher, Stove, Window Coverings, Garage Door Opener, Washer & Dryer |
| Architectural Style | Bi-level |
| Basement Development | Finished |
| Basement Type | Full (finished) |
| Constructed Date | 1999 |
| Construction Style Attachment | Detached |
| Cooling Type | Central Air Conditioning |
| Exterior Finish | Stucco |
| Fireplace Present | Yes |
| Fireplace Total | 2 |
| Flooring Type | Carpeted, Linoleum, Vinyl |
| Foundation Type | Poured Concrete |
| Heating Type | Forced Air |
| Size Interior | 1,129 Ft2 |
| Total Finished Area | 1129 Sqft |
| Type | House |
| Attached Garage | 2 |
| Acreage | No |
| Fence Type | Fence |
| Land Amenities | Park, Playground, Schools |
| Landscape Features | Landscaped, Lawn |
| Size Depth | 33.53 M |
| Size Frontage | 14.93 M |
| Size Irregular | 5409.00 |
| Size Total | 5409 Sqft|4,051 - 7,250 Sqft |
| Size Total Text | 5409 Sqft|4,051 - 7,250 Sqft |
| Zoning Description | R-l |
| Level | Type | Length | Width | Dimensions |
|---|---|---|---|---|
| Basement | 3pc Bathroom | 7.75 Ft x 6.83 Ft | ||
| Basement | Recreational, Games Room | 12.67 Ft x 15.08 Ft | ||
| Basement | Family Room | 12.58 Ft x 17.58 Ft | ||
| Basement | Bedroom | 14.42 Ft x 9.83 Ft | ||
| Basement | Bedroom | 10.17 Ft x 9.25 Ft | ||
| Basement | Furnace | 11.33 Ft x 11.92 Ft | ||
| Main Level | 4pc Bathroom | 9.08 Ft x 5.17 Ft | ||
| Main Level | Kitchen | 13.08 Ft x 12.42 Ft | ||
| Main Level | Dining Room | 13.08 Ft x 5.92 Ft | ||
| Main Level | Living Room | 12.67 Ft x 15.75 Ft | ||
| Main Level | Foyer | 6.42 Ft x 7.25 Ft | ||
| Main Level | Primary Bedroom | 12.50 Ft x 11.92 Ft | ||
| Main Level | Bedroom | 10.25 Ft x 8.92 Ft | ||
| Main Level | Bedroom | 10.08 Ft x 10.58 Ft |
https://www.realtor.ca/real-estate/28284013/43-mt-blakiston-road-w-lethbridge-mountain-heights
Contact us for more information

Kristie Kruger
Associate
(403) 915-5288

Darren Gugyelka
Associate
(403) 915-5288