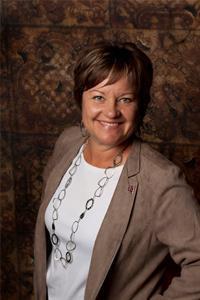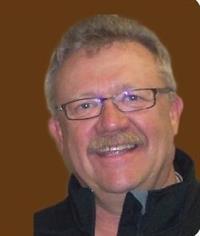Beautiful bungalow fully developed on Dieppe Blvd. Enjoy the tranquil neighborhood with mature trees, close the Henderson Lake and across from a green strip! Open concept main floor with an amazing kitchen, abundance of granite counter tops. Good sized dining area for your family with more seating at the large island as well. Livingroom has a beautiful slate fireplace. Primary bedroom with jetted tub ensuite, separate shower, large His & Her closets. Main floor bedroom currently used as an office. Main floor laundry, entrance to garage and 3 piece bath. Basement fully developed with large family/games room, 2 more bedrooms and full bath. Yard is private and beautifully landscaped. (id:54323)
| MLS® Number | A2130002 |
| Property Type | Single Family |
| Community Name | Glendale |
| Amenities Near By | Golf Course, Park |
| Community Features | Golf Course Development, Lake Privileges |
| Parking Space Total | 4 |
| Plan | 0812680 |
| Structure | None |
| Bathroom Total | 3 |
| Bedrooms Above Ground | 2 |
| Bedrooms Below Ground | 2 |
| Bedrooms Total | 4 |
| Appliances | Refrigerator, Dishwasher, Stove, Microwave, Hood Fan |
| Architectural Style | Bungalow |
| Basement Development | Finished |
| Basement Type | Full (finished) |
| Constructed Date | 2008 |
| Construction Material | Wood Frame |
| Construction Style Attachment | Detached |
| Cooling Type | Central Air Conditioning |
| Fireplace Present | Yes |
| Fireplace Total | 1 |
| Flooring Type | Carpeted, Hardwood, Tile |
| Foundation Type | Poured Concrete |
| Heating Type | Forced Air |
| Stories Total | 1 |
| Size Interior | 1430 Sqft |
| Total Finished Area | 1430 Sqft |
| Type | House |
| Attached Garage | 2 |
| Acreage | No |
| Fence Type | Fence |
| Land Amenities | Golf Course, Park |
| Landscape Features | Landscaped |
| Size Depth | 33.83 M |
| Size Frontage | 13.72 M |
| Size Irregular | 4995.00 |
| Size Total | 4995 Sqft|4,051 - 7,250 Sqft |
| Size Total Text | 4995 Sqft|4,051 - 7,250 Sqft |
| Zoning Description | R-l |
| Level | Type | Length | Width | Dimensions |
|---|---|---|---|---|
| Lower Level | 4pc Bathroom | .00 Ft x .00 Ft | ||
| Lower Level | Bedroom | 8.50 Ft x 13.67 Ft | ||
| Lower Level | Bedroom | 18.50 Ft x 18.42 Ft | ||
| Lower Level | Family Room | 21.08 Ft x 29.58 Ft | ||
| Main Level | 3pc Bathroom | .00 Ft x .00 Ft | ||
| Main Level | 4pc Bathroom | .00 Ft x .00 Ft | ||
| Main Level | Bedroom | 10.08 Ft x 11.17 Ft | ||
| Main Level | Primary Bedroom | 13.00 Ft x 22.92 Ft | ||
| Main Level | Dining Room | 8.92 Ft x 11.92 Ft | ||
| Main Level | Kitchen | 18.25 Ft x 19.17 Ft | ||
| Main Level | Living Room | 13.08 Ft x 13.92 Ft |
https://www.realtor.ca/real-estate/26866113/419-dieppe-boulevard-s-lethbridge-glendale
Contact us for more information

Jo Ann Kelly
Associate

(403) 320-6411
(403) 320-6427
https://suttonhomesforsale.com/

Allan Kelly
Associate

(403) 320-6411
(403) 320-6427
https://suttonhomesforsale.com/