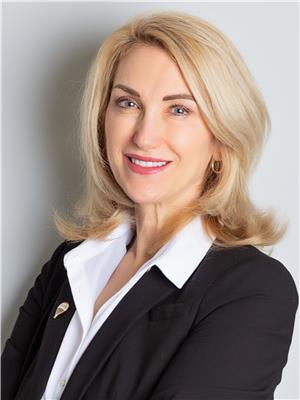A tremendous family home that is ideal for large or intergenerational families! With a total of over 4,790 sq/ft spanning 3 floors, this 2 storey is also situated on over half an acre! Plentiful parking greets you as you drive into your new home with a permanent basketball hoop located on your driveway. The front entrance is grand and welcoming, offering views to multiple living spaces, the main floor office/bedroom and even a peek into your south-facing view! The kitchen offers granite counters, a walk-in pantry, dual ovens, custom hood fan and enough storage for all your kitchen gadgets! The mudroom off of the triple garage offers custom lockers for storage solutions and 2 half bathrooms round out the main floor! Heading upstairs, be prepared to be wowed! With 7 bedrooms up, along with three full bathrooms plus a laundry room, there's well sized bedrooms for all your kids and guests. The primary retreat has a 5 piece ensuite and walk-in closet. The basement is a great place to have friends over - a huge recreation room with wet bar, theatre room, 2 more bedrooms, 4 piece bathroom and walk-up basement giving easy access to the HUGE yard! There's a garden, 2 covered decks, a pool, coulee views and all the space and privacy you've been looking for. Your major amenities are only a few minutes away, as is the Lethbridge Airport and only about 45 minutes to the USA border! (id:60123)
| MLS® Number | A2166609 |
| Property Type | Single Family |
| Community Name | Arbour Ridge |
| Features | No Neighbours Behind, Closet Organizers, No Smoking Home, Gas Bbq Hookup |
| Parking Space Total | 8 |
| Plan | 1013709 |
| View Type | View |
| Bathroom Total | 6 |
| Bedrooms Above Ground | 8 |
| Bedrooms Below Ground | 2 |
| Bedrooms Total | 10 |
| Appliances | Washer, Refrigerator, Dishwasher, Oven, Dryer, Microwave, Hood Fan, Garage Door Opener |
| Basement Development | Finished |
| Basement Features | Walk-up |
| Basement Type | Full (finished) |
| Constructed Date | 2011 |
| Construction Style Attachment | Detached |
| Cooling Type | Central Air Conditioning |
| Exterior Finish | Composite Siding, Stone |
| Fireplace Present | Yes |
| Fireplace Total | 1 |
| Flooring Type | Carpeted, Hardwood, Tile |
| Foundation Type | Poured Concrete |
| Half Bath Total | 2 |
| Heating Fuel | Natural Gas |
| Heating Type | Forced Air |
| Stories Total | 2 |
| Size Interior | 3,521 Ft2 |
| Total Finished Area | 3521 Sqft |
| Type | House |
| Attached Garage | 3 |
| Acreage | No |
| Fence Type | Fence |
| Landscape Features | Garden Area, Landscaped |
| Size Depth | 59.74 M |
| Size Frontage | 30.48 M |
| Size Irregular | 24145.00 |
| Size Total | 24145 Sqft|21,780 - 32,669 Sqft (1/2 - 3/4 Ac) |
| Size Total Text | 24145 Sqft|21,780 - 32,669 Sqft (1/2 - 3/4 Ac) |
| Zoning Description | Dc |
| Level | Type | Length | Width | Dimensions |
|---|---|---|---|---|
| Second Level | 5pc Bathroom | .00 Ft x .00 Ft | ||
| Second Level | 5pc Bathroom | .00 Ft x .00 Ft | ||
| Second Level | 5pc Bathroom | .00 Ft x .00 Ft | ||
| Second Level | Bedroom | 15.08 Ft x 10.25 Ft | ||
| Second Level | Bedroom | 15.08 Ft x 10.83 Ft | ||
| Second Level | Bedroom | 13.17 Ft x 10.92 Ft | ||
| Second Level | Bedroom | 9.92 Ft x 14.92 Ft | ||
| Second Level | Bedroom | 9.92 Ft x 14.08 Ft | ||
| Second Level | Bedroom | 17.08 Ft x 10.17 Ft | ||
| Second Level | Laundry Room | 13.17 Ft x 6.00 Ft | ||
| Second Level | Primary Bedroom | 16.67 Ft x 14.92 Ft | ||
| Basement | 4pc Bathroom | .00 Ft x .00 Ft | ||
| Basement | Bedroom | 12.00 Ft x 11.50 Ft | ||
| Basement | Bedroom | 9.08 Ft x 11.58 Ft | ||
| Basement | Recreational, Games Room | 19.17 Ft x 18.92 Ft | ||
| Basement | Storage | 7.25 Ft x 11.50 Ft | ||
| Basement | Media | 14.25 Ft x 18.33 Ft | ||
| Main Level | 2pc Bathroom | .00 Ft x .00 Ft | ||
| Main Level | 2pc Bathroom | .00 Ft x .00 Ft | ||
| Main Level | Bedroom | 9.75 Ft x 9.17 Ft | ||
| Main Level | Dining Room | 10.83 Ft x 19.00 Ft | ||
| Main Level | Foyer | 9.83 Ft x 12.08 Ft | ||
| Main Level | Kitchen | 9.67 Ft x 19.00 Ft | ||
| Main Level | Living Room | 11.33 Ft x 12.83 Ft | ||
| Main Level | Living Room | 14.08 Ft x 18.92 Ft | ||
| Main Level | Other | 9.42 Ft x 10.92 Ft |
https://www.realtor.ca/real-estate/27467964/409-arbourwood-terrace-s-lethbridge-arbour-ridge
Contact us for more information

Carmen Brewerton
Associate
(403) 915-5288

Manson Kelly
Associate
(403) 915-5288