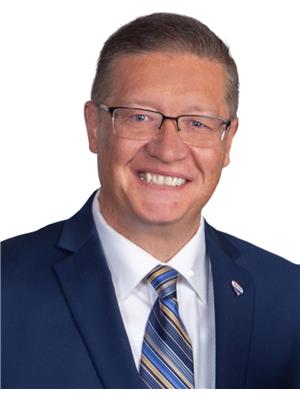The "Leo" By Avonlea Homes. Super modern town homes located close to Legacy Park. Wide open floor plans, High (painted)ceilings on the main floor, no more Texture. Quartz counter tops, tiled floors in all bathrooms, 2 or 3 bedroom models. This particular END UNIT model is a 2 bedroom with dual masters and dual ensuites. Convenience of laundry upstairs as well. Single parking pad in front double parking pad in back. Fully Landscaped and Fenced Back Yard included as well. Excellent location close to all the amenities the 73 ACRE Legacy Park has to offer. Home is virtually staged. New Home Warranty. (id:60123)
| MLS® Number | A2174475 |
| Property Type | Single Family |
| Community Name | Blackwolf 2 |
| Amenities Near By | Playground, Recreation Nearby, Schools, Shopping, Water Nearby |
| Community Features | Lake Privileges |
| Parking Space Total | 3 |
| Plan | 2210982 |
| Structure | None |
| Bathroom Total | 3 |
| Bedrooms Above Ground | 2 |
| Bedrooms Total | 2 |
| Age | New Building |
| Appliances | Refrigerator, Dishwasher, Stove, Microwave, Hood Fan |
| Basement Development | Unfinished |
| Basement Type | Full (unfinished) |
| Construction Material | Poured Concrete, Wood Frame |
| Construction Style Attachment | Attached |
| Cooling Type | None |
| Exterior Finish | Concrete, Vinyl Siding |
| Flooring Type | Carpeted, Laminate, Tile |
| Foundation Type | Poured Concrete |
| Half Bath Total | 1 |
| Heating Type | Forced Air |
| Stories Total | 2 |
| Size Interior | 996 Ft2 |
| Total Finished Area | 996 Sqft |
| Type | Row / Townhouse |
| Other | |
| Parking Pad |
| Acreage | No |
| Fence Type | Fence |
| Land Amenities | Playground, Recreation Nearby, Schools, Shopping, Water Nearby |
| Landscape Features | Landscaped |
| Size Depth | 32 M |
| Size Frontage | 7.62 M |
| Size Irregular | 2617.00 |
| Size Total | 2617 Sqft|0-4,050 Sqft |
| Size Total Text | 2617 Sqft|0-4,050 Sqft |
| Zoning Description | Rm |
| Level | Type | Length | Width | Dimensions |
|---|---|---|---|---|
| Main Level | Living Room | 15.00 Ft x 10.00 Ft | ||
| Main Level | Dining Room | 9.00 Ft x 9.00 Ft | ||
| Main Level | Kitchen | 10.00 Ft x 8.00 Ft | ||
| Main Level | 2pc Bathroom | Measurements not available | ||
| Upper Level | Primary Bedroom | 12.42 Ft x 10.00 Ft | ||
| Upper Level | 4pc Bathroom | Measurements not available | ||
| Upper Level | Laundry Room | Measurements not available | ||
| Upper Level | Primary Bedroom | 13.75 Ft x 9.75 Ft | ||
| Upper Level | 3pc Bathroom | Measurements not available |
https://www.realtor.ca/real-estate/27566843/40-blackwolf-lane-n-lethbridge-blackwolf-2
Contact us for more information

Brad Tradewell
Associate
(403) 327-2221
(403) 328-2221
www.remaxlethbridge.ca/

Chuck Gulyas
Associate
(403) 327-2221
(403) 328-2221
www.remaxlethbridge.ca/