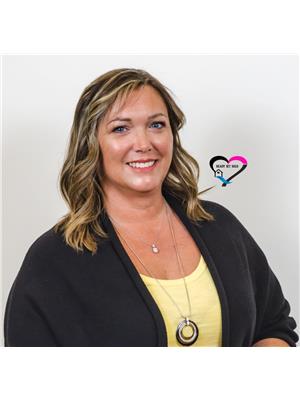Stunning 4-Bedroom, 3-Bathroom Home in Uplands – A Perfect Family RetreatWelcome to this beautiful 4-level split home, perfectly located in the desirable Uplands neighborhood! This spacious property offers the ideal blend of comfort, style, and functionality, featuring 4 generously sized bedrooms and 3 bathrooms, making it the perfect space for your growing family.Key Features:4 Bedrooms: Enjoy plenty of room for family, guests, or home office space. The bedrooms are bright, spacious, and provide ample closet space.3 Bathrooms: With 3 full bathrooms, there’s no need to wait for your turn! The master ensuite is a luxurious retreat, and the other bathrooms are well-appointed for convenience and comfort.4-Level Split Layout: This unique floor plan offers a great flow of space with multiple living areas. Enjoy privacy and separation with the lower levels perfect for relaxation, while the upper levels are ideal for entertaining and family gatherings.RV Parking: A perfect bonus for those who love to travel or have extra vehicles. The large driveway provides ample space for RV parking, making it easy to store and access your recreational vehicles year-round.Prime Location: Situated in the sought-after Uplands area, this home is close to schools, parks, shopping, and other local amenities, offering a convenient and family-friendly lifestyle.This is more than just a house – it’s a home where memories will be made. Whether you're hosting family gatherings, enjoying quiet evenings, or parking your RV, this property offers everything you need. Don't miss the chance to make this dream home yours! Don't waste anymore time and call your favourite REALTOR® today! (id:60123)
| MLS® Number | A2198237 |
| Property Type | Single Family |
| Community Name | Uplands |
| Amenities Near By | Park, Playground, Schools, Shopping |
| Features | See Remarks |
| Parking Space Total | 4 |
| Plan | 9311346 |
| Structure | See Remarks |
| Bathroom Total | 3 |
| Bedrooms Above Ground | 2 |
| Bedrooms Below Ground | 2 |
| Bedrooms Total | 4 |
| Appliances | Washer, Refrigerator, Dishwasher, Stove, Dryer |
| Architectural Style | Bi-level |
| Basement Features | Walk-up |
| Basement Type | Full |
| Constructed Date | 1994 |
| Construction Style Attachment | Detached |
| Cooling Type | Central Air Conditioning |
| Exterior Finish | Stucco |
| Flooring Type | Carpeted, Laminate |
| Foundation Type | Poured Concrete |
| Heating Type | Forced Air |
| Size Interior | 1,261 Ft2 |
| Total Finished Area | 1261 Sqft |
| Type | House |
| Attached Garage | 2 |
| Acreage | No |
| Fence Type | Fence |
| Land Amenities | Park, Playground, Schools, Shopping |
| Size Depth | 32.92 M |
| Size Frontage | 14.93 M |
| Size Irregular | 5160.00 |
| Size Total | 5160 Sqft|4,051 - 7,250 Sqft |
| Size Total Text | 5160 Sqft|4,051 - 7,250 Sqft |
| Zoning Description | R-l |
| Level | Type | Length | Width | Dimensions |
|---|---|---|---|---|
| Basement | Bedroom | 8.75 Ft x 12.67 Ft | ||
| Basement | Bedroom | 9.25 Ft x 13.42 Ft | ||
| Basement | Recreational, Games Room | 19.17 Ft x 22.92 Ft | ||
| Basement | Furnace | 5.00 Ft x 7.83 Ft | ||
| Lower Level | 3pc Bathroom | 7.75 Ft x 6.67 Ft | ||
| Lower Level | Family Room | 16.50 Ft x 21.42 Ft | ||
| Lower Level | Laundry Room | 9.00 Ft x 6.58 Ft | ||
| Main Level | Living Room | 20.83 Ft x 17.83 Ft | ||
| Main Level | Kitchen | 10.58 Ft x 14.42 Ft | ||
| Main Level | Dining Room | 7.17 Ft x 13.92 Ft | ||
| Upper Level | 4pc Bathroom | 5.00 Ft x 8.42 Ft | ||
| Upper Level | 4pc Bathroom | 6.83 Ft x 8.50 Ft | ||
| Upper Level | Bedroom | 17.08 Ft x 9.00 Ft | ||
| Upper Level | Primary Bedroom | 14.75 Ft x 11.33 Ft |
https://www.realtor.ca/real-estate/27967114/39-cougar-road-n-lethbridge-uplands
Contact us for more information

Jody Henschel
Associate
(855) 623-6900

Wael Dleikan
Associate
(855) 623-6900