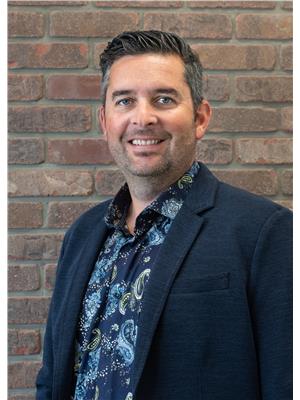Redwood bungalow alert!! If you're looking for a chance to customize a home, this is it! This 4 bed, 3 bath home is spacious, offers multiple living rooms and is across the street from Redwood Park! There is a grand entrance with your first living room when you walk into the home, a secondary living room with fireplace beside the dining area/kitchen, 2 bedrooms up with a 4 piece bathroom and 3 piece ensuite and finally, main floor laundry! The basement has 2 spacious family rooms, one complete with a wet bar! 2 more bedrooms downstairs, 3 piece bathroom, storage space and option for secondary laundry hook ups. There's a covered deck out back and a yard waiting to be loved! (id:60123)
11:00 am
Ends at:12:30 pm
Hosted by Vanessa Cervera Pena
| MLS® Number | A2227401 |
| Property Type | Single Family |
| Community Name | Redwood |
| Amenities Near By | Park, Schools, Shopping |
| Features | Back Lane, Wet Bar |
| Parking Space Total | 4 |
| Plan | 7511052 |
| Structure | Deck |
| Bathroom Total | 3 |
| Bedrooms Above Ground | 2 |
| Bedrooms Below Ground | 2 |
| Bedrooms Total | 4 |
| Appliances | Refrigerator, Dishwasher, Stove, Hood Fan, Window Coverings, Garage Door Opener, Washer & Dryer |
| Architectural Style | Bungalow |
| Basement Development | Finished |
| Basement Type | Full (finished) |
| Constructed Date | 1982 |
| Construction Style Attachment | Detached |
| Cooling Type | Central Air Conditioning |
| Exterior Finish | Wood Siding |
| Fireplace Present | Yes |
| Fireplace Total | 1 |
| Flooring Type | Carpeted, Hardwood, Tile |
| Foundation Type | Poured Concrete |
| Heating Type | Forced Air |
| Stories Total | 1 |
| Size Interior | 1,522 Ft2 |
| Total Finished Area | 1522 Sqft |
| Type | House |
| Attached Garage | 2 |
| Acreage | No |
| Fence Type | Fence |
| Land Amenities | Park, Schools, Shopping |
| Landscape Features | Landscaped |
| Size Depth | 34.75 M |
| Size Frontage | 17.68 M |
| Size Irregular | 6208.00 |
| Size Total | 6208 Sqft|4,051 - 7,250 Sqft |
| Size Total Text | 6208 Sqft|4,051 - 7,250 Sqft |
| Zoning Description | R-l |
| Level | Type | Length | Width | Dimensions |
|---|---|---|---|---|
| Basement | 3pc Bathroom | 9.08 Ft x 7.75 Ft | ||
| Basement | Recreational, Games Room | 30.75 Ft x 28.67 Ft | ||
| Basement | Bedroom | 12.83 Ft x 8.83 Ft | ||
| Basement | Bedroom | 11.83 Ft x 12.75 Ft | ||
| Basement | Laundry Room | 5.33 Ft x 8.25 Ft | ||
| Basement | Storage | 4.92 Ft x 8.25 Ft | ||
| Basement | Furnace | 11.75 Ft x 8.17 Ft | ||
| Main Level | 3pc Bathroom | 4.25 Ft x 7.83 Ft | ||
| Main Level | 4pc Bathroom | 9.67 Ft x 7.58 Ft | ||
| Main Level | Kitchen | 17.75 Ft x 17.42 Ft | ||
| Main Level | Living Room | 13.67 Ft x 14.92 Ft | ||
| Main Level | Family Room | 12.75 Ft x 15.58 Ft | ||
| Main Level | Foyer | 9.92 Ft x 11.42 Ft | ||
| Main Level | Primary Bedroom | 14.08 Ft x 8.00 Ft | ||
| Main Level | Bedroom | 9.67 Ft x 13.50 Ft | ||
| Main Level | Laundry Room | 7.75 Ft x 10.08 Ft |
https://www.realtor.ca/real-estate/28431944/3741-redwood-road-s-lethbridge-redwood
Contact us for more information

Darren Gugyelka
Associate
(403) 915-5288

John Steven Guliker
Associate
(403) 915-5288