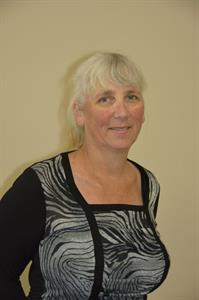3 Bedroom
2 Bathroom
1,084 ft2
Bungalow
Central Air Conditioning
Forced Air
Fruit Trees, Landscaped, Lawn
$395,000
Cozy 3 bedroom bungalow in a quiet area in the West end of Pincher Creek. This is a perfect home for just about anybody! With 3 bedrooms up and a potential bedroom in the basement, it has plenty of room for a family. The basement also has a wet bar, 1970's retro carpet, a family room and games room. Newer furnace with central air. The yard is nicely landscaped and has a beautiful covered deck that is a favorite spot for the family. Top it off with a heated 32'x24' garage and lots of parking! (id:60123)
Property Details
|
MLS® Number
|
A2217173 |
|
Property Type
|
Single Family |
|
Amenities Near By
|
Playground, Schools |
|
Features
|
No Neighbours Behind, No Animal Home, No Smoking Home |
|
Parking Space Total
|
6 |
|
Plan
|
5026jk |
|
Structure
|
Shed, Deck |
Building
|
Bathroom Total
|
2 |
|
Bedrooms Above Ground
|
3 |
|
Bedrooms Total
|
3 |
|
Amperage
|
100 Amp Service |
|
Appliances
|
Refrigerator, Dishwasher, Stove, Freezer, Hood Fan, Window Coverings, Garage Door Opener, Washer & Dryer |
|
Architectural Style
|
Bungalow |
|
Basement Development
|
Finished |
|
Basement Type
|
Full (finished) |
|
Constructed Date
|
1971 |
|
Construction Material
|
Wood Frame |
|
Construction Style Attachment
|
Detached |
|
Cooling Type
|
Central Air Conditioning |
|
Exterior Finish
|
Vinyl Siding |
|
Flooring Type
|
Carpeted, Laminate, Linoleum |
|
Foundation Type
|
Poured Concrete |
|
Heating Fuel
|
Natural Gas |
|
Heating Type
|
Forced Air |
|
Stories Total
|
1 |
|
Size Interior
|
1,084 Ft2 |
|
Total Finished Area
|
1084 Sqft |
|
Type
|
House |
|
Utility Power
|
100 Amp Service |
|
Utility Water
|
Municipal Water |
Parking
|
Concrete
|
|
|
Detached Garage
|
2 |
|
Garage
|
|
|
Heated Garage
|
|
|
Other
|
|
Land
|
Acreage
|
No |
|
Fence Type
|
Partially Fenced |
|
Land Amenities
|
Playground, Schools |
|
Landscape Features
|
Fruit Trees, Landscaped, Lawn |
|
Sewer
|
Municipal Sewage System |
|
Size Depth
|
41.76 M |
|
Size Frontage
|
18.59 M |
|
Size Irregular
|
8890.00 |
|
Size Total
|
8890 Sqft|7,251 - 10,889 Sqft |
|
Size Total Text
|
8890 Sqft|7,251 - 10,889 Sqft |
|
Zoning Description
|
R1 |
Rooms
| Level |
Type |
Length |
Width |
Dimensions |
|
Basement |
Family Room |
|
|
18.08 Ft x 12.00 Ft |
|
Basement |
Recreational, Games Room |
|
|
19.92 Ft x 11.00 Ft |
|
Basement |
Den |
|
|
12.50 Ft x 10.92 Ft |
|
Basement |
3pc Bathroom |
|
|
8.00 Ft x 6.58 Ft |
|
Basement |
Laundry Room |
|
|
11.17 Ft x 9.25 Ft |
|
Basement |
Storage |
|
|
11.00 Ft x 5.75 Ft |
|
Main Level |
Living Room |
|
|
19.25 Ft x 11.92 Ft |
|
Main Level |
Other |
|
|
10.92 Ft x 9.17 Ft |
|
Main Level |
Kitchen |
|
|
10.92 Ft x 8.08 Ft |
|
Main Level |
Primary Bedroom |
|
|
12.42 Ft x 10.00 Ft |
|
Main Level |
Bedroom |
|
|
11.25 Ft x 8.92 Ft |
|
Main Level |
Bedroom |
|
|
11.08 Ft x 8.92 Ft |
|
Main Level |
4pc Bathroom |
|
|
8.92 Ft x 4.58 Ft |
Utilities
|
Cable
|
Available |
|
Electricity
|
Connected |
|
Natural Gas
|
Connected |
|
Telephone
|
Available |
|
Sewer
|
Connected |
|
Water
|
Connected |
https://www.realtor.ca/real-estate/28250868/373-canyon-crescent-pincher-creek
