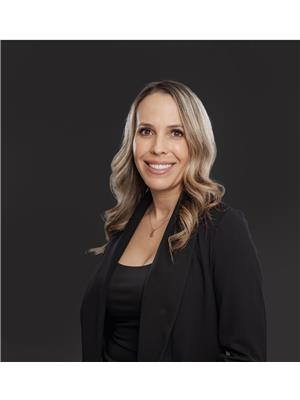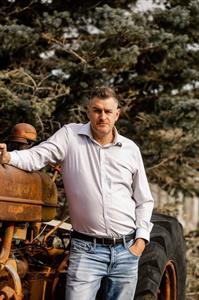Welcome to these beautiful, bright, and modern townhomes, designed with families in mind and finished with high-end, tasteful details throughout. Offering 2,265 sq ft of living space, this home features 5 bedrooms and 3 bathrooms, including a private ensuite, ensuring ample space for the whole family.Located on a newly developed street, this home is just a short walk to schools with no highways to cross, making it safe and convenient for children. The area is part of a fast-growing town with a strong economy, bustling businesses, and plenty of job opportunities. Future development includes a new park across the street to the south east that will start head way in 2025 park, adding even more appeal to this soon-to-be vibrant neighborhood.Additional features include: • Minimal yard maintenance for ease of living • The potential to add a garage in the backyard for added value and functionality- check out the unit that already has a garage so you can see firsthand the functionality! • Basic landscaping including fenced back yard with sod included to complete your outdoor spaceThese move-in-ready homes offer incredible value at affordable prices. Don’t miss the opportunity to secure your spot in this exciting, growing community—schedule your viewing today! (id:60123)
| MLS® Number | A2184677 |
| Property Type | Single Family |
| Amenities Near By | Park |
| Features | Other, Pvc Window, Closet Organizers |
| Parking Space Total | 2 |
| Plan | 2412287 |
| Structure | See Remarks |
| Bathroom Total | 4 |
| Bedrooms Above Ground | 3 |
| Bedrooms Below Ground | 2 |
| Bedrooms Total | 5 |
| Appliances | Refrigerator, Oven - Electric, Cooktop - Electric, Microwave Range Hood Combo |
| Basement Development | Finished |
| Basement Type | Full (finished) |
| Constructed Date | 2024 |
| Construction Material | Wood Frame |
| Construction Style Attachment | Attached |
| Cooling Type | None |
| Flooring Type | Carpeted, Vinyl |
| Foundation Type | Poured Concrete |
| Half Bath Total | 1 |
| Heating Fuel | Natural Gas |
| Heating Type | Forced Air |
| Stories Total | 2 |
| Size Interior | 1,550 Ft2 |
| Total Finished Area | 1550 Sqft |
| Type | Row / Townhouse |
| Other | |
| Parking Pad |
| Acreage | No |
| Fence Type | Fence |
| Land Amenities | Park |
| Size Depth | 30.17 M |
| Size Frontage | 6.71 M |
| Size Irregular | 2178.00 |
| Size Total | 2178 Sqft|0-4,050 Sqft |
| Size Total Text | 2178 Sqft|0-4,050 Sqft |
| Zoning Description | R-mu |
| Level | Type | Length | Width | Dimensions |
|---|---|---|---|---|
| Second Level | 3pc Bathroom | 11.33 Ft x 8.00 Ft | ||
| Second Level | 4pc Bathroom | 5.08 Ft x 8.67 Ft | ||
| Second Level | Bedroom | 9.42 Ft x 13.25 Ft | ||
| Second Level | Bedroom | 9.25 Ft x 13.25 Ft | ||
| Second Level | Primary Bedroom | 14.67 Ft x 13.08 Ft | ||
| Basement | 4pc Bathroom | 4.92 Ft x 7.83 Ft | ||
| Basement | Bedroom | 9.08 Ft x 12.75 Ft | ||
| Basement | Bedroom | 8.83 Ft x 12.67 Ft | ||
| Basement | Family Room | 14.92 Ft x 16.33 Ft | ||
| Main Level | 2pc Bathroom | 5.33 Ft x 8.67 Ft | ||
| Main Level | Dining Room | 14.50 Ft x 10.50 Ft | ||
| Main Level | Foyer | 9.25 Ft x 6.17 Ft | ||
| Main Level | Kitchen | 16.58 Ft x 11.00 Ft | ||
| Main Level | Living Room | 14.50 Ft x 17.50 Ft |
https://www.realtor.ca/real-estate/27770374/349-9-st-fort-macleod
Contact us for more information

Taran Van Hierden
Associate
(866) 345-3414
(403) 394-0049
www.realestatecentre.com/

Hank Van Hierden
Associate
(866) 345-3414
(403) 394-0049
www.realestatecentre.com/