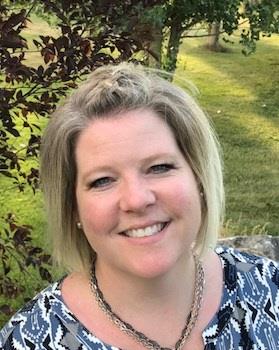Maintenance, Common Area Maintenance, Ground Maintenance, Reserve Fund Contributions, Waste Removal, Water
$250 MonthlyClose to the Golf Course did you say... Well here is you opportunity to be within minutes walking distance of the golf course in Fairway Village. This home has 3 bedrooms, 4 bath, open concept, main floor laundry, attached garage 19' 1" x 19' 7", fireplace, custom blinds, a beautiful kitchen with a huge island, pantry, and tons of counterspace and cabinets. There is central Air, a private back deck overlooking the greenspace and an remote awning for those sunny afternoons ! Upstairs there are three bedrooms. The master has a huge-and I mean huge- master closet and a full en suite. The other two bedrooms share the other full bath, which has in-floor heat for added comfort. The basement is fully finished and includes a bathroom that was fully renovated to include a walk in shower and again in-floor heat which is an added bonus. There is tons of storage throughout, a large living room space, and a large utility room. Roof was replaced 2 years ago. Hot water is 5 years old. This home only has neighbors on one side of you and greenspace on the other so there is a bit of privacy there as this home is on the end . (id:60123)
| MLS® Number | A2173207 |
| Property Type | Single Family |
| Amenities Near By | Golf Course, Park, Recreation Nearby, Schools, Shopping |
| Community Features | Golf Course Development, Pets Allowed With Restrictions |
| Features | Parking |
| Parking Space Total | 3 |
| Plan | 9410343 |
| Structure | Deck, See Remarks |
| Bathroom Total | 4 |
| Bedrooms Above Ground | 3 |
| Bedrooms Total | 3 |
| Appliances | Refrigerator, Dishwasher, Stove, See Remarks, Garage Door Opener |
| Basement Development | Finished |
| Basement Type | Full (finished) |
| Constructed Date | 2003 |
| Construction Style Attachment | Semi-detached |
| Cooling Type | Central Air Conditioning |
| Exterior Finish | Aluminum Siding |
| Fireplace Present | Yes |
| Fireplace Total | 1 |
| Flooring Type | Carpeted, Hardwood, Linoleum |
| Foundation Type | Poured Concrete |
| Half Bath Total | 1 |
| Heating Type | Forced Air |
| Stories Total | 2 |
| Size Interior | 1,452 Ft2 |
| Total Finished Area | 1452 Sqft |
| Type | Duplex |
| Garage | |
| Attached Garage |
| Acreage | No |
| Fence Type | Not Fenced |
| Land Amenities | Golf Course, Park, Recreation Nearby, Schools, Shopping |
| Size Total Text | Unknown |
| Zoning Description | R4 |
| Level | Type | Length | Width | Dimensions |
|---|---|---|---|---|
| Second Level | 4pc Bathroom | 5.00 Ft x 9.42 Ft | ||
| Second Level | 4pc Bathroom | 8.50 Ft x 4.92 Ft | ||
| Second Level | Bedroom | 11.08 Ft x 11.17 Ft | ||
| Second Level | Primary Bedroom | 12.08 Ft x 12.67 Ft | ||
| Second Level | Other | 12.67 Ft x 6.92 Ft | ||
| Second Level | Bedroom | 10.83 Ft x 12.58 Ft | ||
| Basement | 3pc Bathroom | 6.83 Ft x 6.33 Ft | ||
| Basement | Recreational, Games Room | 24.25 Ft x 12.50 Ft | ||
| Basement | Furnace | 11.33 Ft x 10.75 Ft | ||
| Main Level | Dining Room | 11.67 Ft x 7.67 Ft | ||
| Main Level | Foyer | 6.67 Ft x 6.83 Ft | ||
| Main Level | Kitchen | 11.67 Ft x 10.25 Ft | ||
| Main Level | Laundry Room | 7.00 Ft x 6.58 Ft | ||
| Main Level | Living Room | 13.33 Ft x 13.00 Ft | ||
| Main Level | 2pc Bathroom | Measurements not available |
https://www.realtor.ca/real-estate/27555629/34-fairway-village-taber
Contact us for more information

Jamie Calvert
Associate
(587) 220-7500
(403) 223-4007
Henry Bakker
Associate
(587) 220-7500
(403) 223-4007