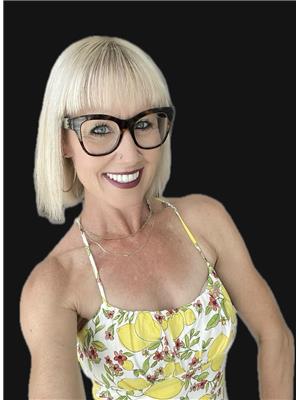Here's a fantastic 2 + 2 bedroom, 2 bathroom 1/2 duplex within walking distance to Henderson Lake. This property has several updates including the furnace and hot water tank (2012), Torch on roofing (2012), back deck & aluminum railing (2020), back fence, windows, garden door, kitchen countertops & stainless steel appliances! There's a built in kitchen pantry with pull out drawers, laminate flooring in the living room and room for a rec area down. Located on a fully fenced corner lot with a 23 x 25 DOUBLE DETACHED HEATED GARAGE with mezzanine! There's also a large front driveway and it's walking distance to Henderson Lake & the Exhibition grounds! (id:60123)
| MLS® Number | A2226802 |
| Property Type | Single Family |
| Community Name | Henderson Lake |
| Amenities Near By | Golf Course, Park, Playground, Recreation Nearby, Water Nearby |
| Community Features | Golf Course Development, Lake Privileges |
| Features | See Remarks, Pvc Window, Level |
| Parking Space Total | 5 |
| Plan | 3529aa |
| Structure | Deck |
| Bathroom Total | 2 |
| Bedrooms Above Ground | 2 |
| Bedrooms Below Ground | 2 |
| Bedrooms Total | 4 |
| Appliances | Washer, Refrigerator, Dishwasher, Stove, Dryer, Microwave Range Hood Combo, Window Coverings, Garage Door Opener |
| Architectural Style | 4 Level |
| Basement Development | Partially Finished |
| Basement Type | Full (partially Finished) |
| Constructed Date | 1969 |
| Construction Style Attachment | Semi-detached |
| Cooling Type | Central Air Conditioning |
| Exterior Finish | Vinyl Siding |
| Flooring Type | Carpeted, Laminate, Linoleum, Parquet |
| Foundation Type | Poured Concrete |
| Heating Type | Forced Air |
| Size Interior | 726 Ft2 |
| Total Finished Area | 726 Sqft |
| Type | Duplex |
| Detached Garage | 2 |
| Other |
| Acreage | No |
| Fence Type | Fence |
| Land Amenities | Golf Course, Park, Playground, Recreation Nearby, Water Nearby |
| Landscape Features | Landscaped |
| Size Depth | 35.96 M |
| Size Frontage | 11.58 M |
| Size Irregular | 4411.00 |
| Size Total | 4411 Sqft|4,051 - 7,250 Sqft |
| Size Total Text | 4411 Sqft|4,051 - 7,250 Sqft |
| Zoning Description | R-l |
| Level | Type | Length | Width | Dimensions |
|---|---|---|---|---|
| Second Level | Primary Bedroom | 12.83 Ft x 9.75 Ft | ||
| Second Level | Bedroom | 11.75 Ft x 9.92 Ft | ||
| Second Level | 4pc Bathroom | .00 Ft x .00 Ft | ||
| Basement | Laundry Room | 14.50 Ft x 10.92 Ft | ||
| Lower Level | Bedroom | 10.17 Ft x 9.42 Ft | ||
| Lower Level | Bedroom | 10.50 Ft x 10.17 Ft | ||
| Lower Level | 3pc Bathroom | .00 Ft x .00 Ft | ||
| Main Level | Living Room | 11.42 Ft x 13.92 Ft | ||
| Main Level | Other | 11.33 Ft x 11.50 Ft |
https://www.realtor.ca/real-estate/28402523/3303-5a-avenue-s-lethbridge-henderson-lake
Contact us for more information

Tricia Henderson
Associate
(403) 327-2111
(403) 327-5621
www.royallepage.ca/southcountry