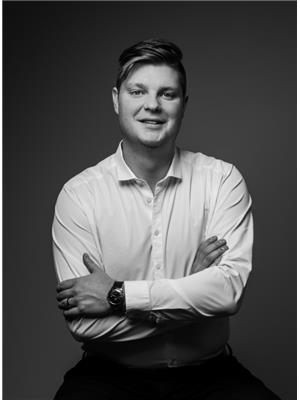This raised bungalow is located on the Northside, near grocery stores and restaurants, and is directly across from Legacy Regional Park. Upstairs features a spacious living room, kitchen, and dining area filled with natural light. The kitchen has access to the back entry, complete with a built-in bench and access to the backyard. Upstairs, you will find the primary bedroom with a walk-in closet and three pieces ensuite. The main four-piece bathroom, second bedroom, and separate laundry. The basement features a legal two-bedroom basement suite, an open-concept kitchen/living area, a three-piece bathroom and its own laundry. As an investor or someone planning to live up and rent down, you always have access to your utility room without entering the basement suite, one of the many practical features of the Kaia from Avonlea Homes. The double-car parking pad provides space to park two vehicles, with lots of additional street parking. This house is a must-see if you want a great investment property or a comfortable home with earning potential. Current rents are $1700 up and $1450 down. (id:54323)
| MLS® Number | A2121026 |
| Property Type | Single Family |
| Community Name | Uplands |
| Amenities Near By | Park, Playground |
| Community Features | Lake Privileges |
| Features | Back Lane, No Smoking Home |
| Parking Space Total | 3 |
| Plan | 1312779 |
| Bathroom Total | 3 |
| Bedrooms Above Ground | 2 |
| Bedrooms Below Ground | 2 |
| Bedrooms Total | 4 |
| Appliances | Washer, Refrigerator, Dishwasher, Stove, Dryer, Microwave Range Hood Combo |
| Architectural Style | Bungalow |
| Basement Development | Finished |
| Basement Features | Separate Entrance, Suite |
| Basement Type | Full (finished) |
| Constructed Date | 2020 |
| Construction Material | Poured Concrete, Wood Frame |
| Construction Style Attachment | Detached |
| Cooling Type | Central Air Conditioning |
| Exterior Finish | Concrete, Vinyl Siding |
| Flooring Type | Carpeted, Vinyl |
| Foundation Type | Poured Concrete |
| Heating Fuel | Natural Gas |
| Heating Type | Forced Air |
| Stories Total | 1 |
| Size Interior | 1072 Sqft |
| Total Finished Area | 1072 Sqft |
| Type | House |
| Other | |
| Parking Pad |
| Acreage | No |
| Fence Type | Fence |
| Land Amenities | Park, Playground |
| Landscape Features | Landscaped, Lawn |
| Size Depth | 32.31 M |
| Size Frontage | 9.75 M |
| Size Irregular | 3382.00 |
| Size Total | 3382 Sqft|0-4,050 Sqft |
| Size Total Text | 3382 Sqft|0-4,050 Sqft |
| Zoning Description | R-m |
| Level | Type | Length | Width | Dimensions |
|---|---|---|---|---|
| Basement | Living Room | 12.50 Ft x 16.25 Ft | ||
| Basement | Kitchen | 8.58 Ft x 16.25 Ft | ||
| Basement | Primary Bedroom | 9.67 Ft x 13.83 Ft | ||
| Basement | Other | 8.75 Ft x 5.75 Ft | ||
| Basement | 4pc Bathroom | 5.08 Ft x 9.33 Ft | ||
| Basement | Bedroom | 9.42 Ft x 10.25 Ft | ||
| Basement | Furnace | 11.00 Ft x 7.08 Ft | ||
| Main Level | Living Room | 13.75 Ft x 13.83 Ft | ||
| Main Level | Dining Room | 10.00 Ft x 11.83 Ft | ||
| Main Level | Kitchen | 11.92 Ft x 11.83 Ft | ||
| Main Level | Primary Bedroom | 12.33 Ft x 11.17 Ft | ||
| Main Level | 3pc Bathroom | 9.58 Ft x 4.83 Ft | ||
| Main Level | Other | 5.17 Ft x 4.25 Ft | ||
| Main Level | Bedroom | 10.83 Ft x 11.17 Ft | ||
| Main Level | 4pc Bathroom | 5.00 Ft x 7.67 Ft | ||
| Main Level | Other | 9.58 Ft x 6.42 Ft |
https://www.realtor.ca/real-estate/26750875/326-uplands-boulevard-n-lethbridge-uplands
Contact us for more information

Mitch Harty
Associate

(403) 327-8001
(403) 320-9965
lethbridgerealestate.com/