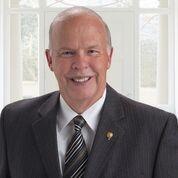This well-maintained 1,088 sq. ft. home in the vibrant adult community of Parkbridge Estates is a must-see if downsizing is on your mind! Featuring 3 bedrooms and 2 bathrooms, it offers a spacious open-concept kitchen and living area for comfort and ease. The additional bedrooms provide flexibility for an office or hobby space. Key updates include a new furnace (approx. 10 years ago) and a hot water tank (replaced 2 years ago). Enjoy the convenience of a 17’ x 26’ attached garage with a separate enclosed storage area, plus a bright sunroom leading to a deck—perfect for BBQ season. Buyer approval required by Parkbridge Estates management. (id:60123)
| MLS® Number | A2205866 |
| Property Type | Single Family |
| Community Name | Parkbridge Estates |
| Amenities Near By | Water Nearby |
| Community Features | Lake Privileges, Age Restrictions |
| Parking Space Total | 2 |
| Structure | Deck |
| Bathroom Total | 2 |
| Bedrooms Above Ground | 3 |
| Bedrooms Total | 3 |
| Appliances | See Remarks |
| Architectural Style | Mobile Home |
| Constructed Date | 2001 |
| Flooring Type | Carpeted, Linoleum |
| Heating Type | Forced Air |
| Stories Total | 1 |
| Size Interior | 1,088 Ft2 |
| Total Finished Area | 1088 Sqft |
| Type | Mobile Home |
| Attached Garage | 1 |
| Acreage | No |
| Land Amenities | Water Nearby |
| Size Total Text | Mobile Home Pad (mhp) |
| Level | Type | Length | Width | Dimensions |
|---|---|---|---|---|
| Main Level | Other | 12.25 Ft x 14.75 Ft | ||
| Main Level | Primary Bedroom | 11.33 Ft x 12.08 Ft | ||
| Main Level | Bedroom | 7.42 Ft x 9.25 Ft | ||
| Main Level | 4pc Bathroom | .00 Ft x .00 Ft | ||
| Main Level | Living Room | 15.17 Ft x 14.75 Ft | ||
| Main Level | Bedroom | 9.50 Ft x 14.75 Ft | ||
| Main Level | 4pc Bathroom | .00 Ft x .00 Ft |
https://www.realtor.ca/real-estate/28078421/3223-31-street-s-lethbridge-parkbridge-estates
Contact us for more information

Brent Black
Associate Broker
(403) 327-2221
(403) 328-2221
www.remaxlethbridge.ca/

Chuck Gulyas
Associate
(403) 327-2221
(403) 328-2221
www.remaxlethbridge.ca/