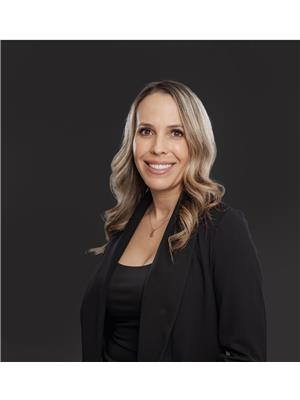This property is a fantastic opportunity, whether you’re looking for a great starter home or a reliable rental investment. Move-in ready, it boasts numerous recent upgrades, including fresh paint and new flooring throughout. Nearly all windows have been replaced (excluding the bay window), and the kitchen appliances, electric hot water tank, and AC wall unit were installed just a year ago. The gas furnace was replaced in 2019. This home is truly a must-see to fully appreciate all it has to offer! (id:60123)
| MLS® Number | A2182260 |
| Property Type | Single Family |
| Features | See Remarks, Other |
| Parking Space Total | 2 |
| Plan | 9811327 |
| Structure | None |
| Bathroom Total | 1 |
| Bedrooms Above Ground | 3 |
| Bedrooms Total | 3 |
| Appliances | Oven |
| Architectural Style | Mobile Home |
| Basement Type | None |
| Constructed Date | 1974 |
| Construction Style Attachment | Detached |
| Cooling Type | Window Air Conditioner, Wall Unit |
| Flooring Type | Vinyl Plank |
| Foundation Type | Block |
| Heating Type | Forced Air |
| Stories Total | 1 |
| Size Interior | 1,128 Ft2 |
| Total Finished Area | 1128 Sqft |
| Type | Manufactured Home |
| Other | |
| Parking Pad |
| Acreage | No |
| Fence Type | Fence |
| Size Depth | 30.17 M |
| Size Frontage | 13.41 M |
| Size Irregular | 405.42 |
| Size Total | 405.42 M2|4,051 - 7,250 Sqft |
| Size Total Text | 405.42 M2|4,051 - 7,250 Sqft |
| Zoning Description | R-mh |
| Level | Type | Length | Width | Dimensions |
|---|---|---|---|---|
| Main Level | 3pc Bathroom | 10.92 Ft x 7.00 Ft | ||
| Main Level | Bedroom | 7.25 Ft x 17.75 Ft | ||
| Main Level | Bedroom | 10.00 Ft x 13.75 Ft | ||
| Main Level | Primary Bedroom | 13.25 Ft x 10.33 Ft | ||
| Main Level | Living Room | 13.25 Ft x 16.42 Ft | ||
| Main Level | Kitchen | 13.17 Ft x 7.67 Ft |
https://www.realtor.ca/real-estate/27719540/310-11-st-fort-macleod
Contact us for more information

Taran Van Hierden
Associate
(866) 345-3414
(403) 394-0049
www.realestatecentre.com/