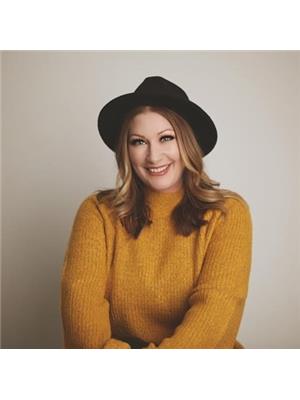The term Turn-Key quite literally defined! What an absolute treat it is to present to you #306 Crocus Terrace West. A tastefully decorated 4bdr, 4bth, fully developed, professionally styled, one-owner family home that shows 10/10. Not to mention the double detached garage, and landscaped private yard. A very rare and added bonus - this home has always been a pet/smoke-free home in case those allergies run fierce. Watch our video, do a drive-by, have that pre-approval in place, and then get this cutie on your shortlist to see ASAP! (id:60123)
| MLS® Number | A2181930 |
| Property Type | Single Family |
| Community Name | Country Meadows Estates |
| Amenities Near By | Schools, Shopping |
| Features | No Animal Home, No Smoking Home |
| Parking Space Total | 2 |
| Plan | 1512345 |
| Structure | Deck |
| Bathroom Total | 4 |
| Bedrooms Above Ground | 3 |
| Bedrooms Below Ground | 1 |
| Bedrooms Total | 4 |
| Appliances | Refrigerator, Dishwasher, Stove, Microwave Range Hood Combo, Garage Door Opener, Washer & Dryer |
| Basement Development | Finished |
| Basement Type | Full (finished) |
| Constructed Date | 2016 |
| Construction Style Attachment | Detached |
| Cooling Type | Central Air Conditioning |
| Exterior Finish | Vinyl Siding |
| Fireplace Present | Yes |
| Fireplace Total | 1 |
| Flooring Type | Carpeted, Laminate, Tile |
| Foundation Type | Poured Concrete |
| Half Bath Total | 1 |
| Heating Type | Forced Air |
| Stories Total | 2 |
| Size Interior | 1,267 Ft2 |
| Total Finished Area | 1267.13 Sqft |
| Type | House |
| Detached Garage | 2 |
| Other |
| Acreage | No |
| Fence Type | Fence |
| Land Amenities | Schools, Shopping |
| Size Depth | 32.92 M |
| Size Frontage | 10.36 M |
| Size Irregular | 3851.00 |
| Size Total | 3851 Sqft|0-4,050 Sqft |
| Size Total Text | 3851 Sqft|0-4,050 Sqft |
| Zoning Description | R-sl |
| Level | Type | Length | Width | Dimensions |
|---|---|---|---|---|
| Basement | 4pc Bathroom | 8.25 Ft x 9.92 Ft | ||
| Basement | Bedroom | 9.75 Ft x 10.50 Ft | ||
| Basement | Recreational, Games Room | 17.67 Ft x 10.92 Ft | ||
| Basement | Furnace | 4.83 Ft x 10.67 Ft | ||
| Main Level | 2pc Bathroom | 5.25 Ft x 5.00 Ft | ||
| Main Level | Dining Room | 9.00 Ft x 12.50 Ft | ||
| Main Level | Kitchen | 10.08 Ft x 10.67 Ft | ||
| Main Level | Laundry Room | 5.33 Ft x 7.00 Ft | ||
| Main Level | Living Room | 13.42 Ft x 13.00 Ft | ||
| Upper Level | 4pc Bathroom | 5.33 Ft x 8.33 Ft | ||
| Upper Level | 4pc Bathroom | 4.92 Ft x 8.42 Ft | ||
| Upper Level | Bedroom | 9.08 Ft x 9.50 Ft | ||
| Upper Level | Bedroom | 9.67 Ft x 11.92 Ft | ||
| Upper Level | Primary Bedroom | 13.50 Ft x 14.42 Ft |
https://www.realtor.ca/real-estate/27712646/306-crocus-terrace-w-lethbridge-country-meadows-estates
Contact us for more information

Amanda Mcneely
Associate
(403) 635-2131
www.c21foothillssouth.ca