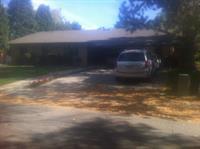Nestled on a sprawling .7-acre lot, this exquisite estate home is a rare gem that combines timeless elegance with modern functionality - ideal for a growing family. Built in 1998 and designed for its original owner, this meticulously maintained property showcases pride of ownership at every turn.A Home That Captivates at First Glance The winding driveway and impeccable curb appeal immediately set this home apart. Mature trees, a fenced garden, and professionally landscaped grounds with sweeping views of the coulee create a serene oasis right in your backyard. Enjoy ultimate privacy on this expansive lot, which also features an underground sprinkler system and ample parking space, including RV or additional vehicle storage on the spacious paved driveway.Elegant and Functional Living Spaces Step inside to be greeted by a stunning curved wood staircase, a statement piece that anchors the home’s warm and inviting interior. The main floor offers: - a formal dining room perfect for hosting family gatherings.- a bright living room and family room, ideal for relaxing or entertaining.- a thoughtfully designed kitchen with a breakfast bar for casual meals. - a convenient main-floor den, & laundry room/summer kitchen (extra stove) for added versatility. - a handy full bath convenient to the entry.- garden doors leading from the TV room to the spacious deck & expansive backyard.A Second Floor Designed for Comfort Upstairs, three spacious bedrooms await, including the luxurious primary suite with its ensuite bathroom, makeup vanity/bonus sink, & walk-in closet. A cozy sunroom offers the perfect retreat, with a convenient wet bar & a deck providing breathtaking views of the yard & the coulee beyond.Basement Features for Every Family Need The fully finished basement boasts: - two oversized bedrooms with individual in-floor heating controls. - a large recreation room perfect for family movie nights or game days.- ample storage, including a cold storage room.T he oversize triple car detached garage is a significant feature of this property and should not be missed. Ample storage cupboards, in floor heat, 220v service, 12' ceilings are just a few of the feature that make this a handyman's dream. (id:60123)
| MLS® Number | A2179628 |
| Property Type | Single Family |
| Community Name | Southridge |
| Amenities Near By | Schools, Shopping |
| Features | See Remarks |
| Plan | 9810236 |
| Structure | Deck |
| View Type | View |
| Bathroom Total | 4 |
| Bedrooms Above Ground | 3 |
| Bedrooms Below Ground | 2 |
| Bedrooms Total | 5 |
| Appliances | Refrigerator, Dishwasher, Oven, Garburator, Garage Door Opener, Washer & Dryer, Water Heater - Gas |
| Basement Development | Finished |
| Basement Type | Full (finished) |
| Constructed Date | 1998 |
| Construction Style Attachment | Detached |
| Cooling Type | Central Air Conditioning |
| Exterior Finish | Stucco |
| Fireplace Present | Yes |
| Fireplace Total | 1 |
| Flooring Type | Carpeted, Hardwood |
| Foundation Type | Poured Concrete |
| Heating Fuel | Natural Gas |
| Heating Type | Forced Air, In Floor Heating |
| Stories Total | 2 |
| Size Interior | 2,731 Ft2 |
| Total Finished Area | 2731 Sqft |
| Type | House |
| Utility Water | Municipal Water |
| Attached Garage | 2 |
| Detached Garage | 2 |
| R V |
| Acreage | No |
| Fence Type | Fence |
| Land Amenities | Schools, Shopping |
| Sewer | Septic Field |
| Size Depth | 106.67 M |
| Size Frontage | 26.82 M |
| Size Irregular | 0.70 |
| Size Total | 0.7 Ac|21,780 - 32,669 Sqft (1/2 - 3/4 Ac) |
| Size Total Text | 0.7 Ac|21,780 - 32,669 Sqft (1/2 - 3/4 Ac) |
| Zoning Description | Dc |
| Level | Type | Length | Width | Dimensions |
|---|---|---|---|---|
| Second Level | Primary Bedroom | 18.67 Ft x 16.25 Ft | ||
| Second Level | Bedroom | 11.17 Ft x 15.83 Ft | ||
| Second Level | Bedroom | 12.58 Ft x 12.58 Ft | ||
| Second Level | 4pc Bathroom | 12.00 Ft x 4.92 Ft | ||
| Second Level | 4pc Bathroom | 13.17 Ft x 10.75 Ft | ||
| Second Level | Bonus Room | 16.00 Ft x 16.75 Ft | ||
| Lower Level | Bedroom | 17.42 Ft x 13.75 Ft | ||
| Lower Level | Bedroom | 14.00 Ft x 14.50 Ft | ||
| Lower Level | 4pc Bathroom | 8.42 Ft x 8.17 Ft | ||
| Lower Level | Family Room | 32.92 Ft x 26.33 Ft | ||
| Lower Level | Storage | 13.50 Ft x 7.33 Ft | ||
| Main Level | 3pc Bathroom | 9.00 Ft x 6.00 Ft | ||
| Main Level | Dining Room | 14.00 Ft x 14.00 Ft | ||
| Main Level | Dining Room | 13.58 Ft x 14.75 Ft | ||
| Main Level | Kitchen | 14.50 Ft x 14.83 Ft | ||
| Main Level | Laundry Room | 8.25 Ft x 7.00 Ft | ||
| Main Level | Living Room | 21.33 Ft x 19.58 Ft | ||
| Main Level | Other | 10.08 Ft x 5.33 Ft |
https://www.realtor.ca/real-estate/27659460/3019-48th-avenue-s-lethbridge-southridge
Contact us for more information

Rick Braden
Associate Broker
(403) 327-2221
(403) 328-2221
www.remaxlethbridge.ca/