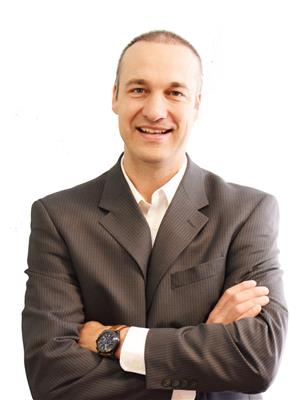Lovely bungalow on an amazing street. Close to great schools, parks, shopping, Henderson Lake and golf! Pride of ownership in all of the surrounding properties. Almost 1000 sq ft of living space on the main floor. Tasteful updates throughout. Recently refinished hardwood on the main. Fresh paint and woodwork and a renovated bathroom that is sure to impress. 2 generous sized bedrooms up. Upgraded appliance package and countertops. Downstairs you'll find a 2 bedroom illegal suite that would be in high demand or just great to use for your growing family. Still time to choose colors as basement living room and bedroom will be painted and new carpet going in each bedroom. Fenced private yard. There is even a super single 14' by 24' garage. This house represents a great opportunity and safe investment if you are looking to get into the local housing market. (id:60123)
| MLS® Number | A2187673 |
| Property Type | Single Family |
| Community Name | Lakeview |
| Amenities Near By | Schools, Shopping |
| Features | See Remarks, Back Lane |
| Parking Space Total | 2 |
| Plan | 2594hc |
| Bathroom Total | 2 |
| Bedrooms Above Ground | 2 |
| Bedrooms Below Ground | 2 |
| Bedrooms Total | 4 |
| Appliances | Refrigerator, Dishwasher, Stove, Washer & Dryer |
| Architectural Style | Bungalow |
| Basement Development | Finished |
| Basement Type | Full (finished) |
| Constructed Date | 1957 |
| Construction Material | Wood Frame |
| Construction Style Attachment | Detached |
| Cooling Type | Central Air Conditioning |
| Exterior Finish | Vinyl Siding |
| Flooring Type | Carpeted, Hardwood |
| Foundation Type | Poured Concrete |
| Heating Type | Forced Air |
| Stories Total | 1 |
| Size Interior | 979 Ft2 |
| Total Finished Area | 979 Sqft |
| Type | House |
| Detached Garage | 1 |
| Acreage | No |
| Fence Type | Fence |
| Land Amenities | Schools, Shopping |
| Size Depth | 32.31 M |
| Size Frontage | 17.37 M |
| Size Irregular | 5261.00 |
| Size Total | 5261 Sqft|4,051 - 7,250 Sqft |
| Size Total Text | 5261 Sqft|4,051 - 7,250 Sqft |
| Zoning Description | R-l |
| Level | Type | Length | Width | Dimensions |
|---|---|---|---|---|
| Basement | Bedroom | 12.00 Ft x 13.00 Ft | ||
| Basement | Bedroom | 11.00 Ft x 12.00 Ft | ||
| Basement | 3pc Bathroom | .00 Ft x .00 Ft | ||
| Basement | Family Room | 12.00 Ft x 12.00 Ft | ||
| Basement | Kitchen | 11.00 Ft x 12.00 Ft | ||
| Main Level | Living Room | 13.00 Ft x 18.00 Ft | ||
| Main Level | Bedroom | 11.00 Ft x 10.00 Ft | ||
| Main Level | Dining Room | 11.00 Ft x 9.00 Ft | ||
| Main Level | Primary Bedroom | 13.00 Ft x 11.58 Ft | ||
| Main Level | Kitchen | 10.00 Ft x 10.00 Ft | ||
| Main Level | 4pc Bathroom | .00 Ft x .00 Ft |
https://www.realtor.ca/real-estate/27802193/3014-10a-avenue-s-lethbridge-lakeview
Contact us for more information

Juan Halluk
Associate
(403) 327-8001
(403) 320-9965
lethbridgerealestate.com/