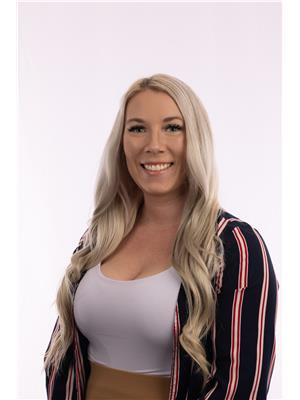Step into 29 Stark Bay! Discover this meticulously kept bi-level, an ideal haven to settle in. Boasting with tons of natural light this 4 bedroom, 3 full bathrooms, 2 spacious living areas, and a gym/rec room area. Nestled in a cul-de-sac on the SE, enjoy proximity to various amenities, parks, and schools. (id:54323)
| MLS® Number | A2121703 |
| Property Type | Single Family |
| Community Name | SE Southridge |
| Amenities Near By | Playground |
| Parking Space Total | 6 |
| Plan | 0013182 |
| Structure | Deck |
| Bathroom Total | 3 |
| Bedrooms Above Ground | 3 |
| Bedrooms Below Ground | 1 |
| Bedrooms Total | 4 |
| Appliances | Refrigerator, Dishwasher, Stove, Microwave, Window Coverings, Garage Door Opener, Washer & Dryer |
| Architectural Style | Bi-level |
| Basement Development | Finished |
| Basement Type | Full (finished) |
| Constructed Date | 2001 |
| Construction Style Attachment | Detached |
| Cooling Type | Central Air Conditioning |
| Fireplace Present | Yes |
| Fireplace Total | 1 |
| Flooring Type | Carpeted, Ceramic Tile, Hardwood |
| Foundation Type | Poured Concrete |
| Heating Fuel | Natural Gas |
| Heating Type | Forced Air |
| Size Interior | 1309 Sqft |
| Total Finished Area | 1309 Sqft |
| Type | House |
| Attached Garage | 2 |
| Acreage | No |
| Fence Type | Fence |
| Land Amenities | Playground |
| Landscape Features | Landscaped |
| Size Depth | 34.14 M |
| Size Frontage | 14.63 M |
| Size Irregular | 5376.00 |
| Size Total | 5376 Sqft|4,051 - 7,250 Sqft |
| Size Total Text | 5376 Sqft|4,051 - 7,250 Sqft |
| Zoning Description | R-ld |
| Level | Type | Length | Width | Dimensions |
|---|---|---|---|---|
| Basement | Recreational, Games Room | 14.42 Ft x 24.08 Ft | ||
| Basement | Recreational, Games Room | 14.42 Ft x 24.08 Ft | ||
| Basement | 4pc Bathroom | 7.58 Ft x 9.67 Ft | ||
| Basement | Bedroom | 11.33 Ft x 12.25 Ft | ||
| Basement | Exercise Room | 13.08 Ft x 13.42 Ft | ||
| Main Level | Living Room | 15.75 Ft x 14.17 Ft | ||
| Main Level | Kitchen | 13.42 Ft x 8.75 Ft | ||
| Main Level | Dining Room | 15.33 Ft x 10.75 Ft | ||
| Main Level | Bedroom | 10.42 Ft x 10.25 Ft | ||
| Main Level | 4pc Bathroom | 6.58 Ft x 7.92 Ft | ||
| Main Level | 3pc Bathroom | 7.67 Ft x 5.58 Ft | ||
| Main Level | Primary Bedroom | 14.67 Ft x 12.42 Ft | ||
| Main Level | Bedroom | 10.42 Ft x 10.25 Ft |
https://www.realtor.ca/real-estate/26743502/29-stark-bay-se-medicine-hat-se-southridge
Contact us for more information

Rachel Van Der Merwe
Associate

(403) 327-8001
(403) 320-9965
lethbridgerealestate.com/

Kurtis Christopher Hawkins
Associate

(403) 327-8001
(403) 320-9965
lethbridgerealestate.com/