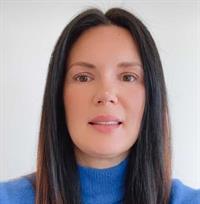Custom 2 storey home in Riverstone with all of the bells and whistles including SOLAR panels! Welcome to your main floor with great flow from the modern kitchen with eat up island, granite countertops and stainless appliances package to your dining room, big enough for hosting the family dinner into your cozy living room with bay window, fireplace and shelves to house your collection of treasures, family photos or library of books! Upstairs offers 3 bedrooms, 2 bathrooms including your ensuite and walk-in closet in the primary suite with bay window. The basement is fully developed with wet bar, family room plus guest bedroom and bathroom with tile walk-in shower. Just in time for BBQ season-You will love spending time on your covered wrap around deck with gas line for BBQ located right off the dining area! Outside is set up for convenience with double attached garage, extra wide driveway and underground sprinklers. Don't forget to check AC and SOLAR of your list :D Located right around the corner from the coulee paths, community lake, park and St. Patricks Fine Arts Elementary School. (id:60123)
| MLS® Number | A2211061 |
| Property Type | Single Family |
| Community Name | Riverstone |
| Amenities Near By | Park, Schools, Water Nearby |
| Community Features | Lake Privileges |
| Features | Back Lane, Gas Bbq Hookup |
| Parking Space Total | 4 |
| Plan | 0710647 |
| Structure | Deck |
| Bathroom Total | 4 |
| Bedrooms Above Ground | 3 |
| Bedrooms Below Ground | 1 |
| Bedrooms Total | 4 |
| Appliances | Refrigerator, Dishwasher, Stove, Compactor, Microwave Range Hood Combo, Window Coverings, Garage Door Opener, Washer & Dryer |
| Basement Development | Finished |
| Basement Type | Full (finished) |
| Constructed Date | 2009 |
| Construction Style Attachment | Detached |
| Cooling Type | Central Air Conditioning |
| Exterior Finish | Vinyl Siding |
| Fireplace Present | Yes |
| Fireplace Total | 1 |
| Flooring Type | Carpeted, Laminate, Tile |
| Foundation Type | Poured Concrete |
| Half Bath Total | 1 |
| Heating Type | Forced Air |
| Stories Total | 2 |
| Size Interior | 1,518 Ft2 |
| Total Finished Area | 1518 Sqft |
| Type | House |
| Attached Garage | 2 |
| Other |
| Acreage | No |
| Fence Type | Partially Fenced |
| Land Amenities | Park, Schools, Water Nearby |
| Size Depth | 35.05 M |
| Size Frontage | 14.93 M |
| Size Irregular | 5647.00 |
| Size Total | 5647 Sqft|4,051 - 7,250 Sqft |
| Size Total Text | 5647 Sqft|4,051 - 7,250 Sqft |
| Zoning Description | R-l |
| Level | Type | Length | Width | Dimensions |
|---|---|---|---|---|
| Basement | 3pc Bathroom | .00 Ft x .00 Ft | ||
| Basement | Bedroom | 12.92 Ft x 8.75 Ft | ||
| Basement | Family Room | 20.92 Ft x 15.17 Ft | ||
| Basement | Other | 12.00 Ft x 6.83 Ft | ||
| Main Level | 2pc Bathroom | .00 Ft x .00 Ft | ||
| Main Level | Living Room | 18.00 Ft x 15.50 Ft | ||
| Main Level | Dining Room | 10.50 Ft x 10.33 Ft | ||
| Main Level | Kitchen | 11.42 Ft x 16.42 Ft | ||
| Upper Level | 4pc Bathroom | .00 Ft x .00 Ft | ||
| Upper Level | 4pc Bathroom | .00 Ft x .00 Ft | ||
| Upper Level | Primary Bedroom | 14.00 Ft x 11.92 Ft | ||
| Upper Level | Bedroom | 12.75 Ft x 9.75 Ft | ||
| Upper Level | Bedroom | 13.17 Ft x 8.67 Ft |
https://www.realtor.ca/real-estate/28156799/263-riverstone-boulevard-w-lethbridge-riverstone
Contact us for more information

Miranda Neufeld
Associate
(403) 327-2221
(403) 328-2221
www.remaxlethbridge.ca/