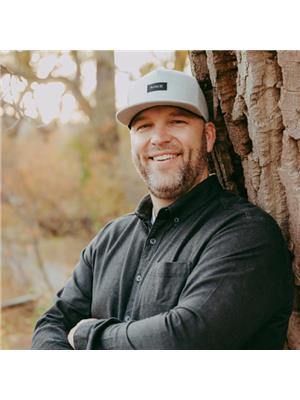Great home in a great neighborhood! This 1269 square foot bungalow features 3 bedrooms, 2.5 baths including master suite with 4 piece ensuite with walk-in tub and separate shower, large front living room, spacious kitchen with island and corner pantry, family room with gas fireplace, main floor laundry, attached double garage, and plenty of storage. The home is situated on a large corner lot, fully fenced and landscaped with underground sprinklers, garden area for the green thumb in the family and storage shed. Plenty of room to entertain family and friends. (id:60123)
| MLS® Number | A2206729 |
| Property Type | Single Family |
| Community Name | Fairmont |
| Amenities Near By | Shopping |
| Parking Space Total | 4 |
| Plan | 9811476 |
| Structure | Deck |
| Bathroom Total | 3 |
| Bedrooms Above Ground | 1 |
| Bedrooms Below Ground | 2 |
| Bedrooms Total | 3 |
| Appliances | Washer, Refrigerator, Cooktop - Electric, Dishwasher, Dryer, Oven - Built-in |
| Architectural Style | Bungalow |
| Basement Development | Finished |
| Basement Type | Full (finished) |
| Constructed Date | 1998 |
| Construction Material | Wood Frame |
| Construction Style Attachment | Detached |
| Cooling Type | Central Air Conditioning |
| Exterior Finish | Stone, Vinyl Siding |
| Fireplace Present | Yes |
| Fireplace Total | 1 |
| Flooring Type | Carpeted, Linoleum, Tile |
| Foundation Type | Poured Concrete |
| Half Bath Total | 1 |
| Heating Fuel | Natural Gas |
| Heating Type | Forced Air |
| Stories Total | 1 |
| Size Interior | 1,269 Ft2 |
| Total Finished Area | 1269.02 Sqft |
| Type | House |
| Concrete | |
| Attached Garage | 2 |
| Acreage | No |
| Fence Type | Fence |
| Land Amenities | Shopping |
| Landscape Features | Landscaped, Underground Sprinkler |
| Size Depth | 35.96 M |
| Size Frontage | 12.19 M |
| Size Irregular | 6356.00 |
| Size Total | 6356 Sqft|4,051 - 7,250 Sqft |
| Size Total Text | 6356 Sqft|4,051 - 7,250 Sqft |
| Zoning Description | R-l |
| Level | Type | Length | Width | Dimensions |
|---|---|---|---|---|
| Basement | Bedroom | 13.17 Ft x 9.42 Ft | ||
| Basement | Bedroom | 11.33 Ft x 14.75 Ft | ||
| Basement | 4pc Bathroom | Measurements not available | ||
| Basement | Family Room | 22.17 Ft x 25.33 Ft | ||
| Basement | Furnace | 13.83 Ft x 15.33 Ft | ||
| Basement | Storage | 16.75 Ft x 15.75 Ft | ||
| Basement | Storage | 13.25 Ft x 6.50 Ft | ||
| Main Level | Other | 4.67 Ft x 6.75 Ft | ||
| Main Level | Living Room | 11.00 Ft x 12.83 Ft | ||
| Main Level | Kitchen | 18.17 Ft x 15.08 Ft | ||
| Main Level | Other | 10.42 Ft x 11.25 Ft | ||
| Main Level | Dining Room | 14.08 Ft x 10.25 Ft | ||
| Main Level | 2pc Bathroom | Measurements not available | ||
| Main Level | Primary Bedroom | 12.00 Ft x 16.08 Ft | ||
| Main Level | 4pc Bathroom | .00 Ft | ||
| Main Level | Laundry Room | 7.00 Ft x 7.00 Ft |
https://www.realtor.ca/real-estate/28129178/258-fairmont-garden-road-s-lethbridge-fairmont
Contact us for more information

Troy Leavitt
Associate
(403) 327-2111
(403) 327-5621
www.royallepage.ca/southcountry