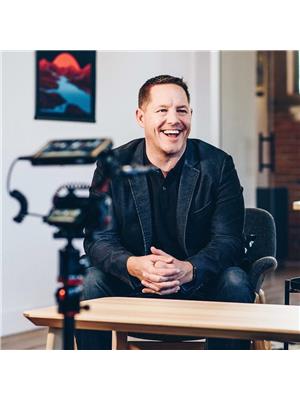Welcome to a once-in-a-lifetime opportunity to own a breathtaking custom-built residence nestled on the shores of Fairmont Lake. This grand two-storey estate redefines luxury living, boasting unparalleled craftsmanship, opulent features, and panoramic views that will leave you in awe. Indulge in the epitome of elegance with this fully developed walk-out basement masterpiece. Every detail has been meticulously curated to create a residence that stands as a testament to architectural brilliance. Immerse yourself in a world of cinematic delight within the 7-seat theatre room, or unwind by one of the three gas fireplaces that grace this home with warmth and sophistication. A dining and recreation area provides the perfect backdrop for lavish gatherings. The heart of this residence is undoubtedly the gourmet kitchen, featuring granite and Corian countertops, built-in appliances, and a captivating view of Fairmont Lake. It's an entertainer's dream, combining functionality with breathtaking aesthetics. Escape to the four bedrooms on the upper level, each designed for comfort and style. With 3 1/2 bathrooms, this home offers an unmatched level of convenience and sophistication. Step onto the rear elevated deck, where a hot tub awaits, promising moments of relaxation with an enchanting view of the lake. Below, a patio expands the outdoor living space, creating an atmosphere of tranquility and luxury. A three-car garage completes this residence, providing ample space for your vehicles and additional storage, reflecting a commitment to both form and function. Envision a lifestyle where luxury knows no bounds, where every detail has been considered and executed with precision. This Fairmont Lake residence is not just a home; it's a statement of prestige and exclusivity. Seize the opportunity to own a piece of architectural magnificence that will stand the test of time. Call your favorite Realtor® today to schedule your private viewing today and experience the epitome of luxury living. (id:60123)
| MLS® Number | A2139710 |
| Property Type | Single Family |
| Community Name | Fairmont |
| Amenities Near By | Park, Water Nearby |
| Community Features | Lake Privileges |
| Features | Cul-de-sac, See Remarks, Pvc Window, No Neighbours Behind, No Smoking Home |
| Parking Space Total | 6 |
| Plan | 9912802 |
| Structure | Deck, See Remarks |
| Bathroom Total | 4 |
| Bedrooms Above Ground | 4 |
| Bedrooms Total | 4 |
| Appliances | Refrigerator, Cooktop - Electric, Dishwasher, Microwave, Oven - Built-in, Window Coverings, Garage Door Opener, Washer & Dryer |
| Basement Development | Finished |
| Basement Features | Walk Out |
| Basement Type | Full (finished) |
| Constructed Date | 2000 |
| Construction Material | Poured Concrete, Wood Frame |
| Construction Style Attachment | Detached |
| Cooling Type | Central Air Conditioning |
| Exterior Finish | Concrete, Stucco |
| Fireplace Present | Yes |
| Fireplace Total | 3 |
| Flooring Type | Carpeted, Ceramic Tile, Hardwood |
| Foundation Type | Poured Concrete |
| Half Bath Total | 1 |
| Heating Fuel | Natural Gas |
| Heating Type | Other, Forced Air |
| Stories Total | 2 |
| Size Interior | 2,357 Ft2 |
| Total Finished Area | 2357.32 Sqft |
| Type | House |
| Attached Garage | 3 |
| Acreage | No |
| Fence Type | Fence |
| Land Amenities | Park, Water Nearby |
| Landscape Features | Lawn, Underground Sprinkler |
| Size Depth | 39.93 M |
| Size Frontage | 19.81 M |
| Size Irregular | 9008.00 |
| Size Total | 9008 Sqft|7,251 - 10,889 Sqft |
| Size Total Text | 9008 Sqft|7,251 - 10,889 Sqft |
| Zoning Description | R-l |
| Level | Type | Length | Width | Dimensions |
|---|---|---|---|---|
| Second Level | 5pc Bathroom | 5.00 Ft x 11.17 Ft | ||
| Second Level | Bedroom | 10.25 Ft x 12.83 Ft | ||
| Second Level | Bedroom | 10.25 Ft x 11.17 Ft | ||
| Second Level | Other | 10.92 Ft x 9.67 Ft | ||
| Second Level | 5pc Bathroom | 12.50 Ft x 15.92 Ft | ||
| Second Level | Bedroom | 12.67 Ft x 15.83 Ft | ||
| Second Level | Primary Bedroom | 16.67 Ft x 14.50 Ft | ||
| Basement | Office | 11.17 Ft x 14.75 Ft | ||
| Basement | Media | 11.00 Ft x 22.25 Ft | ||
| Basement | 3pc Bathroom | 7.75 Ft x 4.17 Ft | ||
| Basement | Recreational, Games Room | 26.50 Ft x 19.25 Ft | ||
| Basement | Furnace | 8.00 Ft x 7.83 Ft | ||
| Main Level | 2pc Bathroom | 5.42 Ft x 4.92 Ft | ||
| Main Level | Dining Room | 11.50 Ft x 10.42 Ft | ||
| Main Level | Foyer | 8.00 Ft x 10.42 Ft | ||
| Main Level | Laundry Room | 6.08 Ft x 8.33 Ft | ||
| Main Level | Breakfast | 10.50 Ft x 15.75 Ft | ||
| Main Level | Family Room | 16.33 Ft x 15.25 Ft | ||
| Main Level | Kitchen | 15.00 Ft x 14.75 Ft |
https://www.realtor.ca/real-estate/27028174/24-fairmont-point-s-lethbridge-fairmont
Contact us for more information

Colin Harms
Associate
(403) 320-6411
suttonhomesforsale.com/

Thoran Malitowski
Associate
(403) 320-6411
suttonhomesforsale.com/