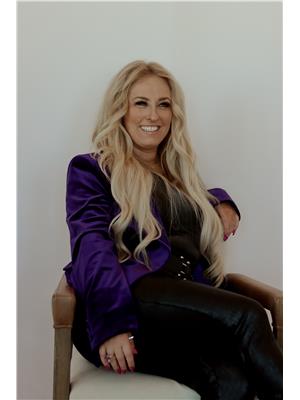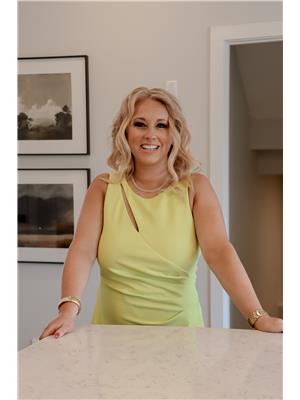As you drive up to this beautiful home, you will appreciate its serene location in a quiet cul-de-sac, just steps away from Chinook Lake and Park area. Upon entering, you will immediately notice how well-kept and clean this home is.This bi-level home has vaulted ceilings, a spacious island, and an open-concept feel on the main floor. There is a spare bedroom currently used as an office, along with a full bathroom on this level. Above the garage, you will find a private primary suite, complete with a four-piece ensuite and a walk-in closet.The fully finished basement offers a walkout design, featuring large windows that allow natural light to flood the space. The cozy living room boasts a gas fireplace equipped with a blower system, making it an inviting spot to relax. The basement also includes two additional bedrooms and another four-piece bathroom.Stepping out from the walkout basement, you will discover extensive interlocking brick and concrete work in the backyard, perfect for outdoor gatherings. There is a large shed for extra storage, and steps leading from the rear deck to the yard!The garage serves as your very own man cave, featuring indoor-outdoor carpeting and a radiant heating system, making it feel like an extension of the living space. Additionally, the garage is extra deep, providing a perfect nook area for a workbench.This home has undergone several updates, including a new dishwasher installed within the last year, and all exterior doors have been replaced. The roof was updated in 2017, while the furnace was replaced in 2011 and the hot water tank in 2019. In 2022, decorative trim was replaced with smart trim on the exterior to combat pesky woodpeckers. New rock was also installed in the front yard just last year. All smoke detectors have been replaced for added safety, and comfort-height toilets have been installed in both the main and ensuite bathrooms.Not only are you just steps away from the Chinook Lake area and park, but you are al so conveniently located near Sobeys and Original Joe’s in the Uplands.Don’t miss the opportunity to tour this well-kept home! Call your favorite REALTOR® today for a viewing. (id:60123)
| MLS® Number | A2196319 |
| Property Type | Single Family |
| Community Name | Uplands |
| Amenities Near By | Park, Playground, Shopping, Water Nearby |
| Community Features | Lake Privileges |
| Features | Cul-de-sac, Pvc Window, Closet Organizers |
| Parking Space Total | 4 |
| Plan | 0110907 |
| Structure | Deck |
| Bathroom Total | 3 |
| Bedrooms Above Ground | 2 |
| Bedrooms Below Ground | 2 |
| Bedrooms Total | 4 |
| Appliances | Refrigerator, Dishwasher, Stove, Microwave, Hood Fan, Window Coverings, Garage Door Opener, Washer & Dryer |
| Architectural Style | Bi-level |
| Basement Features | Walk Out |
| Basement Type | Full |
| Constructed Date | 2002 |
| Construction Material | Wood Frame |
| Construction Style Attachment | Detached |
| Cooling Type | Central Air Conditioning |
| Exterior Finish | Vinyl Siding |
| Fireplace Present | Yes |
| Fireplace Total | 1 |
| Flooring Type | Carpeted, Linoleum, Tile |
| Foundation Type | Poured Concrete |
| Heating Fuel | Natural Gas |
| Heating Type | Forced Air |
| Size Interior | 1,213 Ft2 |
| Total Finished Area | 1213.16 Sqft |
| Type | House |
| Attached Garage | 2 |
| Acreage | No |
| Fence Type | Fence |
| Land Amenities | Park, Playground, Shopping, Water Nearby |
| Landscape Features | Landscaped |
| Size Depth | 35.96 M |
| Size Frontage | 14.32 M |
| Size Irregular | 5370.00 |
| Size Total | 5370 Sqft|4,051 - 7,250 Sqft |
| Size Total Text | 5370 Sqft|4,051 - 7,250 Sqft |
| Zoning Description | R-l |
| Level | Type | Length | Width | Dimensions |
|---|---|---|---|---|
| Basement | Family Room | 16.33 M x 17.58 M | ||
| Basement | Furnace | 8.25 M x 9.92 M | ||
| Basement | Storage | 5.33 M x 3.25 M | ||
| Basement | Bedroom | 9.25 M x 12.25 M | ||
| Basement | Bedroom | 9.83 M x 12.33 M | ||
| Basement | 4pc Bathroom | 5.08 M x 8.67 M | ||
| Main Level | Bedroom | 12.50 M x 10.58 M | ||
| Main Level | 4pc Bathroom | 8.25 M x 6.83 M | ||
| Main Level | Other | 8.00 M x 10.25 M | ||
| Main Level | Living Room | 15.00 M x 12.92 M | ||
| Main Level | Dining Room | 12.33 M x 8.83 M | ||
| Main Level | Kitchen | 12.33 M x 11.17 M | ||
| Upper Level | 4pc Bathroom | 9.58 M x 5.92 M | ||
| Upper Level | Bedroom | 14.83 M x 12.67 M |
https://www.realtor.ca/real-estate/27944510/24-erminebend-place-n-lethbridge-uplands
Contact us for more information

Whitney Maronda
Associate
(403) 327-2221
(403) 328-2221
www.remaxlethbridge.ca/

Kirby Maronda
Associate
(403) 327-2221
(403) 328-2221
www.remaxlethbridge.ca/