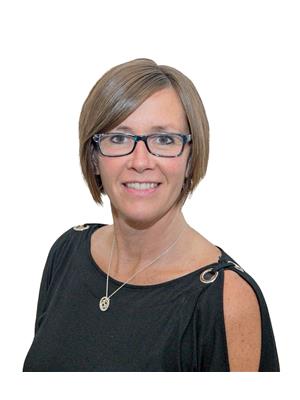This remarkable bungalow, available for the first time since its construction in 1992, exemplifies the superior craftsmanship of its era. Lovingly maintained in immaculate condition, this spacious home offers 1,840 sq. ft. of above-grade living space with 2+1 bedrooms and 3 bathrooms, including a full four-piece ensuite. Enjoy park views from the formal dining room, relax in the large family room downstairs, or entertain in the summer kitchen complete with a wet bar. The main floor features a cozy sunken living room in front, as well as an adjoining family room with a gas fireplace and built-in oak cabinetry. Outside, you'll find a double attached garage, a sheltered patio, and an outdoor grill area perfect for large gatherings. The home's curb appeal is enhanced by towering pillars, a stucco exterior, and a durable clay tile roof. Ideally located near west side amenities like schools, shopping, and a leisure center, with Nicolas Sheran Park just outside your front door. Spend your evenings fishing, playing disc golf, or enjoying a peaceful walk around the lake. Contact your REALTOR to arrange a private viewing today! (id:60123)
| MLS® Number | A2158335 |
| Property Type | Single Family |
| Community Name | Varsity Village |
| Amenities Near By | Park, Playground, Recreation Nearby, Schools, Shopping, Water Nearby |
| Community Features | Lake Privileges, Fishing |
| Features | Back Lane, Wood Windows, No Smoking Home |
| Parking Space Total | 4 |
| Plan | 7710705 |
| Bathroom Total | 3 |
| Bedrooms Above Ground | 2 |
| Bedrooms Below Ground | 1 |
| Bedrooms Total | 3 |
| Appliances | See Remarks |
| Architectural Style | Bungalow |
| Basement Development | Finished |
| Basement Type | Full (finished) |
| Constructed Date | 1992 |
| Construction Style Attachment | Detached |
| Cooling Type | None |
| Exterior Finish | Stucco |
| Fireplace Present | Yes |
| Fireplace Total | 1 |
| Flooring Type | Carpeted, Linoleum |
| Foundation Type | Poured Concrete |
| Heating Type | Forced Air |
| Stories Total | 1 |
| Size Interior | 1,842 Ft2 |
| Total Finished Area | 1842 Sqft |
| Type | House |
| Attached Garage | 2 |
| Acreage | No |
| Fence Type | Fence |
| Land Amenities | Park, Playground, Recreation Nearby, Schools, Shopping, Water Nearby |
| Landscape Features | Landscaped |
| Size Depth | 33.53 M |
| Size Frontage | 16.76 M |
| Size Irregular | 6053.00 |
| Size Total | 6053 Sqft|4,051 - 7,250 Sqft |
| Size Total Text | 6053 Sqft|4,051 - 7,250 Sqft |
| Zoning Description | R-l |
| Level | Type | Length | Width | Dimensions |
|---|---|---|---|---|
| Basement | Storage | 11.75 Ft x 8.08 Ft | ||
| Basement | Bonus Room | 11.08 Ft x 12.17 Ft | ||
| Basement | Other | 6.67 Ft x 11.75 Ft | ||
| Basement | Other | 9.17 Ft x 9.58 Ft | ||
| Basement | Recreational, Games Room | 36.92 Ft x 26.83 Ft | ||
| Basement | 3pc Bathroom | 8.42 Ft x 8.25 Ft | ||
| Basement | Laundry Room | 10.83 Ft x 8.83 Ft | ||
| Basement | Furnace | 7.25 Ft x 5.83 Ft | ||
| Basement | Bedroom | 13.58 Ft x 19.17 Ft | ||
| Main Level | Foyer | 9.33 Ft x 9.08 Ft | ||
| Main Level | Living Room | 12.50 Ft x 13.08 Ft | ||
| Main Level | Dining Room | 19.75 Ft x 11.08 Ft | ||
| Main Level | Kitchen | 12.58 Ft x 11.58 Ft | ||
| Main Level | Breakfast | 10.67 Ft x 10.58 Ft | ||
| Main Level | Living Room | 19.75 Ft x 18.00 Ft | ||
| Main Level | 3pc Bathroom | 5.00 Ft x 9.92 Ft | ||
| Main Level | Bedroom | 11.83 Ft x 9.83 Ft | ||
| Main Level | Primary Bedroom | 14.92 Ft x 18.33 Ft | ||
| Main Level | 4pc Bathroom | 11.00 Ft x 11.67 Ft |
https://www.realtor.ca/real-estate/27304379/230-mcmaster-boulevard-w-lethbridge-varsity-village
Contact us for more information

Chuck Gulyas
Associate
(403) 327-2221
(403) 328-2221
www.remaxlethbridge.ca/

Kristina Sillito
Associate
(403) 327-2221
(403) 328-2221
www.remaxlethbridge.ca/