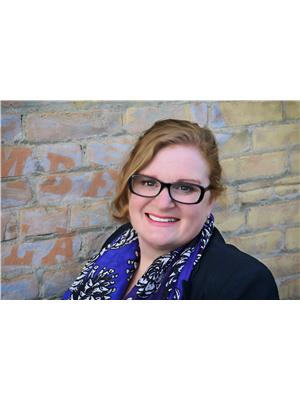Your very own Japanese Garden! This classic three bedroom, three bathroom home features an incredibly serene backyard space, complete with your own pond, waterfall and tea house. The minute you walk through the gate, peace washes over you and you will never want to leave. Through the front door you’ll find a warm, welcoming and open space, with beautiful blonde maple hardwood floors in living and dining rooms. The kitchen is the epitome of functionality, classically laid out to minimize steps as you create culinary masterpieces for your family and friends. Down the hall, you’ll find two bedrooms overlooking that superb back yard. You’ll also find an huge, spa inspired bathroom with a soaker tub and a full sized shower. Add to that a second powder room / laundry room on the main floor and you have all the things you need without ever having to venture down stairs! The partially developed basement features a large rec room, or second living room, a huge bedroom, another full four piece bathroom, plus second laundry area. All you need to do is complete a few finishing touches, add in a second kitchen for your mother in law or adult child and you are good to go! Did we mention the workshop? The property also features an enormous heated, insulated and high powered garage, perfect for whatever kind of maker or mechanic you happen to be. Located just a hop and a skip from transit, with easy access to Mayor Magrath and 5th Ave, this property is just perfect for first-time buyers, retirees or investors. Call your favourite REALTOR® to book a showing today! (id:60123)
| MLS® Number | A2220417 |
| Property Type | Single Family |
| Community Name | Westminster |
| Amenities Near By | Park, Playground, Recreation Nearby, Schools |
| Features | Treed, Back Lane, Gazebo |
| Parking Space Total | 6 |
| Plan | 224hv |
| Structure | Shed, See Remarks |
| Bathroom Total | 3 |
| Bedrooms Above Ground | 2 |
| Bedrooms Below Ground | 1 |
| Bedrooms Total | 3 |
| Appliances | Refrigerator, Dishwasher, Stove, Freezer, Hood Fan, Washer/dryer Stack-up |
| Architectural Style | Bungalow |
| Basement Development | Partially Finished |
| Basement Type | Full (partially Finished) |
| Constructed Date | 1960 |
| Construction Style Attachment | Detached |
| Cooling Type | None |
| Exterior Finish | Stucco, Vinyl Siding |
| Flooring Type | Ceramic Tile, Hardwood, Laminate |
| Foundation Type | Poured Concrete |
| Half Bath Total | 1 |
| Heating Fuel | Natural Gas |
| Heating Type | Forced Air |
| Stories Total | 1 |
| Size Interior | 984 Ft2 |
| Total Finished Area | 984 Sqft |
| Type | House |
| Concrete | |
| Garage | |
| Heated Garage | |
| Other | |
| Parking Pad | |
| R V | |
| Detached Garage | 1 |
| Acreage | No |
| Fence Type | Fence |
| Land Amenities | Park, Playground, Recreation Nearby, Schools |
| Landscape Features | Garden Area, Landscaped, Underground Sprinkler |
| Size Depth | 34.39 M |
| Size Frontage | 17.98 M |
| Size Irregular | 618.33 |
| Size Total | 618.33 M2|4,051 - 7,250 Sqft |
| Size Total Text | 618.33 M2|4,051 - 7,250 Sqft |
| Zoning Description | R |
| Level | Type | Length | Width | Dimensions |
|---|---|---|---|---|
| Basement | Family Room | 3.26 M x 5.66 M | ||
| Basement | Bedroom | 3.83 M x 4.04 M | ||
| Basement | Furnace | 4.27 M x 6.24 M | ||
| Basement | Laundry Room | 3.95 M x 5.46 M | ||
| Basement | 4pc Bathroom | 1.50 M x 2.46 M | ||
| Main Level | Living Room | 3.76 M x 5.52 M | ||
| Main Level | Dining Room | 4.34 M x 2.29 M | ||
| Main Level | Kitchen | 2.69 M x 2.79 M | ||
| Main Level | Primary Bedroom | 3.81 M x 3.37 M | ||
| Main Level | Bedroom | 2.75 M x 3.02 M | ||
| Main Level | 4pc Bathroom | 2.87 M x 3.36 M | ||
| Main Level | 2pc Bathroom | 1.49 M x 2.32 M |
https://www.realtor.ca/real-estate/28359275/2218-5-a-avenue-n-lethbridge-westminster
Contact us for more information

Virginia Wishart
Associate
(403) 291-4440
(403) 271-5909