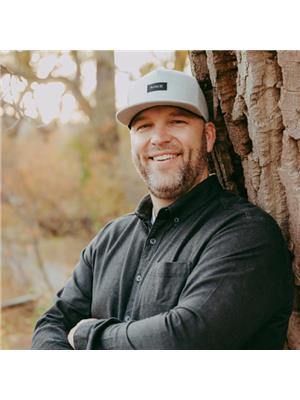Spacious, stylish, and ready for your family! This beautiful fully developed 2 storey home offers 4 bedrooms and 3.5 baths, including a bright master suite with a 4-piece ensuite. You’ll love the open-concept kitchen featuring stainless steel appliances, central island, and sleek granite countertops. Relax in not one, but two cozy living rooms, with a built-in electric fireplace upstairs for added charm. Enjoy the convenience of main floor laundry, stay cool in the summer with central air, and keep your vehicle secure in the attached single car garage. A perfect home in a great Coalhurst neighborhood! Call your favorite realtor, and book a viewing. (id:60123)
| MLS® Number | A2226261 |
| Property Type | Single Family |
| Amenities Near By | Schools, Shopping |
| Parking Space Total | 4 |
| Plan | 0815570 |
| Structure | Deck |
| Bathroom Total | 4 |
| Bedrooms Above Ground | 3 |
| Bedrooms Below Ground | 1 |
| Bedrooms Total | 4 |
| Appliances | Refrigerator, Dishwasher, Stove |
| Basement Development | Finished |
| Basement Type | Full (finished) |
| Constructed Date | 2013 |
| Construction Material | Poured Concrete, Wood Frame |
| Construction Style Attachment | Detached |
| Cooling Type | Central Air Conditioning |
| Exterior Finish | Concrete, Vinyl Siding |
| Fireplace Present | Yes |
| Fireplace Total | 1 |
| Flooring Type | Carpeted, Linoleum, Tile |
| Foundation Type | Poured Concrete |
| Half Bath Total | 1 |
| Heating Fuel | Natural Gas |
| Heating Type | Forced Air |
| Stories Total | 2 |
| Size Interior | 1,395 Ft2 |
| Total Finished Area | 1394.69 Sqft |
| Type | House |
| Attached Garage | 1 |
| Acreage | No |
| Fence Type | Fence |
| Land Amenities | Schools, Shopping |
| Size Depth | 25.91 M |
| Size Frontage | 11.92 M |
| Size Irregular | 4800.00 |
| Size Total | 4800 Sqft|4,051 - 7,250 Sqft |
| Size Total Text | 4800 Sqft|4,051 - 7,250 Sqft |
| Zoning Description | Residential |
| Level | Type | Length | Width | Dimensions |
|---|---|---|---|---|
| Second Level | Primary Bedroom | 11.50 Ft x 15.00 Ft | ||
| Second Level | 4pc Bathroom | Measurements not available | ||
| Second Level | Bedroom | 10.50 Ft x 12.17 Ft | ||
| Second Level | Bedroom | 10.17 Ft x 9.33 Ft | ||
| Second Level | 4pc Bathroom | Measurements not available | ||
| Basement | Bedroom | 8.92 Ft x 10.17 Ft | ||
| Basement | 3pc Bathroom | Measurements not available | ||
| Basement | Recreational, Games Room | 16.58 Ft x 16.42 Ft | ||
| Basement | Furnace | 7.33 Ft x 5.75 Ft | ||
| Basement | Other | 3.75 Ft x 15.00 Ft | ||
| Main Level | Living Room | 17.33 Ft x 16.17 Ft | ||
| Main Level | Kitchen | 14.50 Ft x 14.83 Ft | ||
| Main Level | Other | 11.08 Ft x 8.58 Ft | ||
| Main Level | 2pc Bathroom | Measurements not available |
https://www.realtor.ca/real-estate/28393700/217-sundance-drive-coalhurst
Contact us for more information

Troy Leavitt
Associate
(403) 327-2111
(403) 327-5621
www.royallepage.ca/southcountry