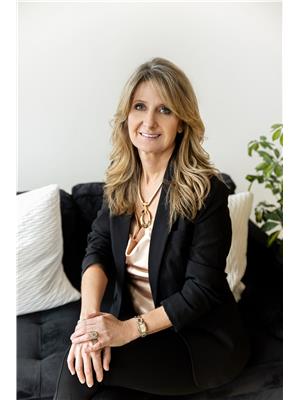This beautifully designed 4 bed, 3 bath home with a TRIPLE car garage is in an exclusive neighbourhood, across from a green strip and steps to the golf course. The main floor features solid maple flooring, a gorgeous kitchen with granite counters and cherry cabinets, and a bright open layout with tall ceilings and large windows. Enjoy coffee on the covered deck or entertain in the walkout basement with a spacious family room, fireplace, and covered patio. The massive master retreat includes French doors, a walk-in closet, and a luxurious ensuite. Every bathroom has double sinks and granite counters. Fully fenced yard, beautifully landscaped – this home truly has it all! (id:60123)
| MLS® Number | A2220790 |
| Property Type | Single Family |
| Amenities Near By | Golf Course, Park |
| Community Features | Golf Course Development |
| Parking Space Total | 5 |
| Plan | 1312366 |
| Structure | Deck |
| Bathroom Total | 3 |
| Bedrooms Above Ground | 2 |
| Bedrooms Below Ground | 2 |
| Bedrooms Total | 4 |
| Appliances | Refrigerator, Dishwasher, Stove, Microwave, Washer & Dryer |
| Architectural Style | Bi-level |
| Basement Development | Finished |
| Basement Features | Walk-up |
| Basement Type | Full (finished) |
| Constructed Date | 2015 |
| Construction Style Attachment | Detached |
| Cooling Type | Central Air Conditioning |
| Exterior Finish | Composite Siding, Stone |
| Fireplace Present | Yes |
| Fireplace Total | 1 |
| Flooring Type | Carpeted, Hardwood, Tile |
| Foundation Type | Poured Concrete |
| Heating Type | Forced Air |
| Size Interior | 2,027 Ft2 |
| Total Finished Area | 2026.53 Sqft |
| Type | House |
| Attached Garage | 3 |
| Acreage | No |
| Fence Type | Fence |
| Land Amenities | Golf Course, Park |
| Landscape Features | Landscaped, Underground Sprinkler |
| Size Depth | 42.67 M |
| Size Frontage | 15.24 M |
| Size Irregular | 7000.00 |
| Size Total | 7000 Sqft|4,051 - 7,250 Sqft |
| Size Total Text | 7000 Sqft|4,051 - 7,250 Sqft |
| Zoning Description | Rl |
| Level | Type | Length | Width | Dimensions |
|---|---|---|---|---|
| Second Level | Primary Bedroom | 19.08 Ft x 21.75 Ft | ||
| Second Level | 5pc Bathroom | 11.58 Ft x 10.58 Ft | ||
| Lower Level | Bedroom | 13.50 Ft x 12.92 Ft | ||
| Lower Level | Bedroom | 13.50 Ft x 12.83 Ft | ||
| Lower Level | Recreational, Games Room | 18.92 Ft x 18.17 Ft | ||
| Lower Level | 5pc Bathroom | 9.08 Ft x 8.33 Ft | ||
| Main Level | Foyer | 12.75 Ft x 6.67 Ft | ||
| Main Level | Living Room | 20.08 Ft x 17.92 Ft | ||
| Main Level | Dining Room | 14.08 Ft x 10.92 Ft | ||
| Main Level | Kitchen | 14.08 Ft x 12.00 Ft | ||
| Main Level | Bedroom | 14.33 Ft x 12.75 Ft | ||
| Main Level | Laundry Room | 11.67 Ft x 7.58 Ft | ||
| Main Level | 5pc Bathroom | 7.08 Ft x 8.67 Ft |
https://www.realtor.ca/real-estate/28315286/2156-cottonwood-drive-coaldale
Contact us for more information

Joanne Feist
Associate
(403) 915-5288