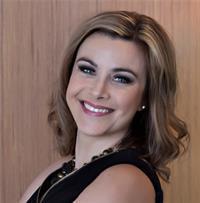Welcome to this original owner home in Riverstone, located just minutes from the University of Lethbridge, coulees, walking paths, and so much more. Nestled in a quiet neighbourhood, this well-maintained home offers space, function, and comfort for its next owners.Inside, you’ll find 4 bedrooms and 3 full bathrooms, including a private primary retreat on its own level featuring a 5-piece ensuite and walk-in closet. The main floor offers 2 bedrooms, a full bath, and an open-concept living room, dining area, and kitchen—ideal for family life and entertaining.Downstairs is bright and spacious with large windows, a generous family room and recreation space, the 4th bedroom, and another full bathroom—offering great flexibility for guests, teens, or a home office setup.Outside, enjoy the super cute front porch patio, a fully fenced backyard, RV parking, and a double attached garage for everyday convenience.This home has been well cared for and is ready for its next chapter. Take a look at the virtual tour and photos to see if this is the one you've been waiting for! (id:60123)
| MLS® Number | A2211347 |
| Property Type | Single Family |
| Community Name | Riverstone |
| Amenities Near By | Park, Playground, Schools |
| Community Features | Fishing |
| Features | Back Lane, No Smoking Home |
| Parking Space Total | 4 |
| Plan | 0612599 |
| Structure | Deck |
| Bathroom Total | 3 |
| Bedrooms Above Ground | 3 |
| Bedrooms Below Ground | 1 |
| Bedrooms Total | 4 |
| Appliances | Refrigerator, Dishwasher, Stove, Microwave Range Hood Combo, Window Coverings, Garage Door Opener, Washer & Dryer |
| Architectural Style | Bi-level |
| Basement Development | Finished |
| Basement Type | Full (finished) |
| Constructed Date | 2006 |
| Construction Material | Wood Frame |
| Construction Style Attachment | Detached |
| Cooling Type | Central Air Conditioning |
| Exterior Finish | Stone, Vinyl Siding |
| Fireplace Present | Yes |
| Fireplace Total | 1 |
| Flooring Type | Carpeted, Hardwood, Tile |
| Foundation Type | Poured Concrete |
| Heating Type | Forced Air |
| Size Interior | 1,505 Ft2 |
| Total Finished Area | 1505 Sqft |
| Type | House |
| Attached Garage | 2 |
| Parking Pad | |
| R V |
| Acreage | No |
| Fence Type | Fence |
| Land Amenities | Park, Playground, Schools |
| Landscape Features | Landscaped |
| Size Depth | 35.05 M |
| Size Frontage | 14.93 M |
| Size Irregular | 5696.00 |
| Size Total | 5696 Sqft|4,051 - 7,250 Sqft |
| Size Total Text | 5696 Sqft|4,051 - 7,250 Sqft |
| Zoning Description | R-l |
| Level | Type | Length | Width | Dimensions |
|---|---|---|---|---|
| Basement | 4pc Bathroom | Measurements not available | ||
| Basement | Bedroom | 9.33 Ft x 13.33 Ft | ||
| Basement | Family Room | 20.00 Ft x 32.83 Ft | ||
| Basement | Laundry Room | 9.25 Ft x 13.08 Ft | ||
| Main Level | 4pc Bathroom | Measurements not available | ||
| Main Level | Bedroom | 9.92 Ft x 12.42 Ft | ||
| Main Level | Bedroom | 9.92 Ft x 12.50 Ft | ||
| Main Level | Living Room/dining Room | 20.50 Ft x 10.33 Ft | ||
| Main Level | Foyer | 8.08 Ft x 5.83 Ft | ||
| Main Level | Kitchen | 13.08 Ft x 11.08 Ft | ||
| Main Level | Living Room | 12.17 Ft x 12.92 Ft | ||
| Main Level | Primary Bedroom | 15.58 Ft x 14.33 Ft | ||
| Upper Level | 5pc Bathroom | Measurements not available |
https://www.realtor.ca/real-estate/28160922/211-riverstone-boulevard-w-lethbridge-riverstone
Contact us for more information

Shauna Gruninger
Associate
(403) 327-2221
(403) 328-2221
www.remaxlethbridge.ca/