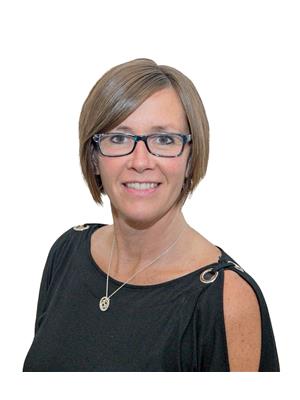Charming 4-Bedroom Bi-Level with Double Detached Garage in a Prime Coaldale Location! Welcome to this delightful 1,060 sq. ft. bi-level home, perfectly situated across from the hospital and just half a block from Jenny Emery School—an ideal location for a growing family. Boasting 4 bedrooms and 2.5 bathrooms, including a 2-piece ensuite off the primary bedroom, this home offers both comfort and practicality. The spacious kitchen provides ample workspace for preparing meals, while the dining nook overlooks the backyard, creating a cozy family dining experience. The lower level features a large family room with sliding patio doors leading to a lower concrete patio, a generous fourth bedroom, and a versatile den/office. A separate basement entry adds to the flexibility and potential of this fine home. Outside, you’ll find ample parking options, including a 24x26 double detached garage / workshop, off-street parking and RV parking. The property has been thoughtfully upgraded with a high-efficiency furnace, central air conditioning, a hot water tank, several PVC windows, Hunter Douglas blinds, and a new roof on the house (garage shingles may need attention soon). The kids will love the backyard playhouse as well as living across from a huge green-space and playground! Don’t miss this fantastic opportunity to step into homeownership at an affordable price! Make your new beginnings here—call your REALTOR® today! (id:60123)
| MLS® Number | A2182356 |
| Property Type | Single Family |
| Amenities Near By | Golf Course, Park, Playground, Recreation Nearby, Schools, Shopping |
| Community Features | Golf Course Development |
| Features | See Remarks, French Door, Level |
| Parking Space Total | 7 |
| Plan | 7711239 |
| Structure | See Remarks |
| Bathroom Total | 3 |
| Bedrooms Above Ground | 3 |
| Bedrooms Below Ground | 2 |
| Bedrooms Total | 5 |
| Appliances | See Remarks |
| Architectural Style | Bi-level |
| Basement Development | Finished |
| Basement Type | Full (finished) |
| Constructed Date | 1979 |
| Construction Material | Poured Concrete, Wood Frame |
| Construction Style Attachment | Detached |
| Cooling Type | Central Air Conditioning |
| Exterior Finish | Concrete, Stucco |
| Flooring Type | Carpeted, Laminate, Linoleum |
| Foundation Type | Poured Concrete |
| Half Bath Total | 1 |
| Heating Fuel | Natural Gas |
| Heating Type | Forced Air |
| Stories Total | 1 |
| Size Interior | 1,080 Ft2 |
| Total Finished Area | 1080 Sqft |
| Type | House |
| Concrete | |
| Detached Garage | 2 |
| Other | |
| Oversize | |
| Parking Pad |
| Acreage | No |
| Fence Type | Fence |
| Land Amenities | Golf Course, Park, Playground, Recreation Nearby, Schools, Shopping |
| Landscape Features | Fruit Trees, Landscaped |
| Size Depth | 35.05 M |
| Size Frontage | 18.29 M |
| Size Irregular | 6900.00 |
| Size Total | 6900 Sqft|4,051 - 7,250 Sqft |
| Size Total Text | 6900 Sqft|4,051 - 7,250 Sqft |
| Zoning Description | Res |
| Level | Type | Length | Width | Dimensions |
|---|---|---|---|---|
| Basement | 4pc Bathroom | 2.24 M x 1.52 M | ||
| Basement | Bedroom | 3.37 M x 3.44 M | ||
| Basement | Bedroom | 3.82 M x 5.20 M | ||
| Basement | Family Room | 7.39 M x 3.55 M | ||
| Basement | Laundry Room | 3.55 M x 2.83 M | ||
| Main Level | 2pc Bathroom | 1.43 M x 2.10 M | ||
| Main Level | 4pc Bathroom | 1.89 M x 2.03 M | ||
| Main Level | Bedroom | 3.00 M x 2.35 M | ||
| Main Level | Bedroom | 3.00 M x 2.78 M | ||
| Main Level | Other | 3.55 M x 2.90 M | ||
| Main Level | Kitchen | 3.49 M x 3.08 M | ||
| Main Level | Living Room | 4.78 M x 3.79 M | ||
| Main Level | Primary Bedroom | 3.49 M x 3.57 M |
https://www.realtor.ca/real-estate/27718465/2107-11-street-coaldale
Contact us for more information

Chuck Gulyas
Associate
(403) 327-2221
(403) 328-2221
www.remaxlethbridge.ca/

Kristina Sillito
Associate
(403) 327-2221
(403) 328-2221
www.remaxlethbridge.ca/