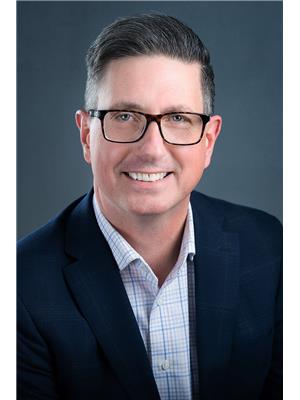The Pinnacle of Acreage Living! Located less than 10km from South Lethbridge, on pavement, you'll find this incredible acreage residence. The current owners have been here for over 32 years and have meticulously grown, developed, maintained and perfected the total package. Situated on 3.5 acres, serviced with both "city water" from the COLRWA and irrigation from SMRID, the property boasts a magnificent rancher bungalow, superior equine/shop building, and gorgeous tree-lined grounds and gardens. The home itself has had many updates and upgrades in recent years and shows very contemporary, open, and bright. Featuring 5 bedrooms, 4 bathrooms, main floor laundry, walnut hardwood flooring, granite kitchen countertops, and several patio spaces. The kitchen/great room spills out onto a gorgeous outdoor living space complete with a Southwestern inspired outdoor fireplace, spacious lounge area, and stamped concrete patio, all on the sheltered side of the home. An oversized double garage (26' x 30' with 10'5" ceiling height and 9' bay doors) that is heated, has hot and cold water, provides ample room for your main vehicles. And you bet there is plenty of parking space "out front" for ALL of your guests. The stable/shop was built in 2000, and was originally designed for equine purposes. Measuring 32' x 60' and having a 11'9" ceiling height, the stable is heated, has water from the house, sports 5 horse stalls (pens included), a 32' x 20' garage space, a tack/gear room, and the ability to drive through from end to end. Don't have horses?...no problem, this building could easily suit a shop, studio, kennel, or a multitude of other uses. With 2 entrance gates there is tremendous access to the property that allows for your trucks and trailers to freely maneuver. East of the stable you'll find the animal paddock already cordoned off with metal fencing, and 2 animal shelters (1 with a heated self waterer). There is also a separate 1.5 acre lot that could be bought on the far East end of this property (MLS#A2224479) and could be an opportunity for a 2 family/friend purchase (choose your own neighbour). Ask your preferred agent about the additional equipment list available too. A definite MUST SEE if you are seeking an extraordinary acreage lifestyle! (id:60123)
| MLS® Number | A2224478 |
| Property Type | Single Family |
| Features | See Remarks, Other, No Neighbours Behind, Gas Bbq Hookup |
| Parking Space Total | 12 |
| Plan | 8610155 |
| Structure | Barn, Shed, See Remarks |
| Bathroom Total | 4 |
| Bedrooms Above Ground | 3 |
| Bedrooms Below Ground | 2 |
| Bedrooms Total | 5 |
| Appliances | See Remarks |
| Architectural Style | Bungalow |
| Basement Development | Finished |
| Basement Type | Partial (finished) |
| Constructed Date | 1986 |
| Construction Material | Poured Concrete, Wood Frame |
| Construction Style Attachment | Detached |
| Cooling Type | See Remarks |
| Exterior Finish | Concrete |
| Fireplace Present | Yes |
| Fireplace Total | 1 |
| Flooring Type | Carpeted, Ceramic Tile, Hardwood |
| Foundation Type | Poured Concrete |
| Half Bath Total | 1 |
| Heating Fuel | Natural Gas |
| Heating Type | Forced Air |
| Stories Total | 1 |
| Size Interior | 2,315 Ft2 |
| Total Finished Area | 2315 Sqft |
| Type | House |
| Utility Water | Cistern, See Remarks |
| Attached Garage | 2 |
| Oversize | |
| See Remarks |
| Acreage | Yes |
| Fence Type | Fence |
| Landscape Features | Landscaped, Lawn |
| Sewer | Septic Field, Septic Tank |
| Size Irregular | 3.50 |
| Size Total | 3.5 Ac|2 - 4.99 Acres |
| Size Total Text | 3.5 Ac|2 - 4.99 Acres |
| Zoning Description | Gcr |
| Level | Type | Length | Width | Dimensions |
|---|---|---|---|---|
| Lower Level | 4pc Bathroom | Measurements not available | ||
| Lower Level | Family Room | 27.50 Ft x 28.50 Ft | ||
| Lower Level | Bedroom | 9.92 Ft x 11.67 Ft | ||
| Lower Level | Bedroom | 9.92 Ft x 11.50 Ft | ||
| Lower Level | Furnace | 14.50 Ft x 15.67 Ft | ||
| Lower Level | Furnace | 7.42 Ft x 3.92 Ft | ||
| Main Level | 2pc Bathroom | Measurements not available | ||
| Main Level | 3pc Bathroom | Measurements not available | ||
| Main Level | 5pc Bathroom | Measurements not available | ||
| Main Level | Kitchen | 11.50 Ft x 15.92 Ft | ||
| Main Level | Dining Room | 11.67 Ft x 11.17 Ft | ||
| Main Level | Living Room | 23.58 Ft x 15.75 Ft | ||
| Main Level | Other | 11.25 Ft x 5.83 Ft | ||
| Main Level | Laundry Room | 7.83 Ft x 7.33 Ft | ||
| Main Level | Primary Bedroom | 23.17 Ft x 15.08 Ft | ||
| Main Level | Bedroom | 11.75 Ft x 12.50 Ft | ||
| Main Level | Bedroom | 11.25 Ft x 13.58 Ft |
https://www.realtor.ca/real-estate/28385942/205040-hwy-508-rural-lethbridge-county
Contact us for more information

Keith Pushor
Associate
(403) 327-2111
(403) 327-5621
www.royallepage.ca/southcountry