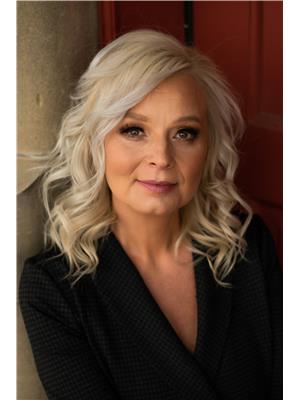5-Bedroom Home with Golf Course Views - AMAZING FLOOR PLAN for family or Retirees!!Located across from the golf course, this 5-bed, 3-bath home (2002) offers scenic views and a smart layout ideal for families or retirees.The main floor features a spacious primary suite with a walk-in closet and ensuite, two more bedrooms, main-floor laundry, and an open kitchen with island and walk-in pantry. A cozy gas fireplace anchors the living area.The finished basement includes a large rec room with a second fireplace, two bedrooms, and a huge storage/workshop area with in-floor heating.Enjoy sunsets from the west-facing covered deck with gas BBQ hookup. The heated, oversized double garage fits a truck plus storage. The fully fenced yard features raised garden beds, drip irrigation, and underground sprinklers.Nearly 1,500 sq. ft. on the main, ICF foundation, central A/C, and thoughtful finishes throughout.Check out this floor plan — perfect for families or retirees! (id:60123)
| MLS® Number | A2190709 |
| Property Type | Single Family |
| Amenities Near By | Golf Course, Park, Playground, Schools, Shopping |
| Community Features | Golf Course Development |
| Features | See Remarks, Gas Bbq Hookup |
| Parking Space Total | 1 |
| Plan | 9511424 |
| Structure | Deck |
| Bathroom Total | 3 |
| Bedrooms Above Ground | 3 |
| Bedrooms Below Ground | 2 |
| Bedrooms Total | 5 |
| Appliances | See Remarks |
| Architectural Style | Bungalow |
| Basement Development | Finished |
| Basement Type | Full (finished) |
| Constructed Date | 2002 |
| Construction Material | Wood Frame |
| Construction Style Attachment | Detached |
| Cooling Type | Central Air Conditioning |
| Exterior Finish | Stucco |
| Fireplace Present | Yes |
| Fireplace Total | 1 |
| Flooring Type | Carpeted, Laminate, Linoleum |
| Foundation Type | See Remarks |
| Heating Type | Forced Air |
| Stories Total | 1 |
| Size Interior | 1,573 Ft2 |
| Total Finished Area | 1573.44 Sqft |
| Type | House |
| Attached Garage | 2 |
| Acreage | No |
| Fence Type | Fence |
| Land Amenities | Golf Course, Park, Playground, Schools, Shopping |
| Landscape Features | Garden Area |
| Size Depth | 36.62 M |
| Size Frontage | 25.96 M |
| Size Irregular | 8220.00 |
| Size Total | 8220 Sqft|7,251 - 10,889 Sqft |
| Size Total Text | 8220 Sqft|7,251 - 10,889 Sqft |
| Zoning Description | R-1 |
| Level | Type | Length | Width | Dimensions |
|---|---|---|---|---|
| Basement | 3pc Bathroom | 10.25 Ft x 5.83 Ft | ||
| Basement | Bedroom | 16.83 Ft x 9.92 Ft | ||
| Basement | Bedroom | 21.25 Ft x 9.92 Ft | ||
| Basement | Recreational, Games Room | 28.08 Ft x 25.50 Ft | ||
| Basement | Storage | 14.25 Ft x 18.42 Ft | ||
| Basement | Furnace | 12.33 Ft x 8.67 Ft | ||
| Main Level | 4pc Bathroom | 9.58 Ft x 5.33 Ft | ||
| Main Level | 4pc Bathroom | 11.08 Ft x 10.42 Ft | ||
| Main Level | Bedroom | 14.00 Ft x 9.92 Ft | ||
| Main Level | Dining Room | 9.83 Ft x 15.08 Ft | ||
| Main Level | Kitchen | 10.75 Ft x 15.17 Ft | ||
| Main Level | Laundry Room | 7.83 Ft x 8.33 Ft | ||
| Main Level | Living Room | 22.17 Ft x 12.67 Ft | ||
| Main Level | Bedroom | 10.83 Ft x 10.00 Ft | ||
| Main Level | Primary Bedroom | 17.83 Ft x 13.08 Ft |
https://www.realtor.ca/real-estate/27885088/20-westlynn-drive-w-claresholm
Contact us for more information

Charlotte Chartrand
Associate
(403) 625-5545
(403) 328-2221
www.remaxlethbridge.ca/