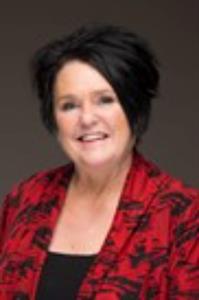Don’t miss the opportunity to view this immaculate bungalow! If you are looking for a home with plenty of space, this is the one for you. On the main floor, enjoy a large sitting room, a kitchen with an eating area open to an inviting family room complete with a gas fireplace—perfect for those cold evenings.This floor also features a large laundry room, two large bedrooms one being the primary suite that includes a en suite bathroom and a additional full bathroom.. The lower level is filled with natural light, thanks to the oversized windows. Here, you will find another bathroom and three very spacious bedrooms. These bedrooms offer so many options, office/gym, craft room ect. Additionally, there is a recreation room that provides flexibility for your family's needs, whether it's for entertaining or creating space for the kids. This home is equipped with a cinderblock fence, underground sprinklers,vacu system , attachments and a heated garage for your convenience.This beautiful property is perfect for anyone seeking space and comfort. Schedule your viewing today with your REALTOR® to view this home. (id:60123)
| MLS® Number | A2225246 |
| Property Type | Single Family |
| Community Name | Indian Battle Heights |
| Features | Back Lane |
| Parking Space Total | 4 |
| Plan | 9111920 |
| Structure | Deck |
| Bathroom Total | 3 |
| Bedrooms Above Ground | 2 |
| Bedrooms Below Ground | 3 |
| Bedrooms Total | 5 |
| Appliances | Refrigerator, Dishwasher, Stove, Microwave Range Hood Combo, Window Coverings, Washer & Dryer |
| Architectural Style | Bungalow |
| Basement Development | Finished |
| Basement Type | Full (finished) |
| Constructed Date | 1997 |
| Construction Material | Wood Frame |
| Construction Style Attachment | Detached |
| Cooling Type | Central Air Conditioning |
| Exterior Finish | Brick, Vinyl Siding |
| Fireplace Present | Yes |
| Fireplace Total | 1 |
| Flooring Type | Carpeted, Linoleum, Vinyl Plank |
| Foundation Type | Poured Concrete |
| Heating Type | Forced Air |
| Stories Total | 1 |
| Size Interior | 1,453 Ft2 |
| Total Finished Area | 1452.7 Sqft |
| Type | House |
| Attached Garage | 2 |
| Acreage | No |
| Fence Type | Fence |
| Size Depth | 33.53 M |
| Size Frontage | 17.98 M |
| Size Irregular | 5934.00 |
| Size Total | 5934 Sqft|4,051 - 7,250 Sqft |
| Size Total Text | 5934 Sqft|4,051 - 7,250 Sqft |
| Zoning Description | R-l |
| Level | Type | Length | Width | Dimensions |
|---|---|---|---|---|
| Lower Level | Recreational, Games Room | 23.67 Ft x 13.75 Ft | ||
| Lower Level | Bedroom | 15.92 Ft x 14.00 Ft | ||
| Lower Level | Bedroom | 11.33 Ft x 11.50 Ft | ||
| Lower Level | Bedroom | 16.08 Ft x 15.50 Ft | ||
| Lower Level | 3pc Bathroom | Measurements not available | ||
| Lower Level | Furnace | 11.83 Ft x 15.00 Ft | ||
| Main Level | Living Room/dining Room | 17.00 Ft x 19.75 Ft | ||
| Main Level | Other | 20.92 Ft x 11.25 Ft | ||
| Main Level | Family Room | 15.33 Ft x 12.08 Ft | ||
| Main Level | Primary Bedroom | 14.33 Ft x 15.42 Ft | ||
| Main Level | 3pc Bathroom | Measurements not available | ||
| Main Level | 4pc Bathroom | Measurements not available | ||
| Main Level | Bedroom | 11.25 Ft x 11.25 Ft | ||
| Main Level | Laundry Room | 10.92 Ft x 7.00 Ft |
https://www.realtor.ca/real-estate/28412736/2-stoney-crescent-w-lethbridge-indian-battle-heights
Contact us for more information

Marilyn Eyre
Associate
(403) 278-2900
(403) 255-8606