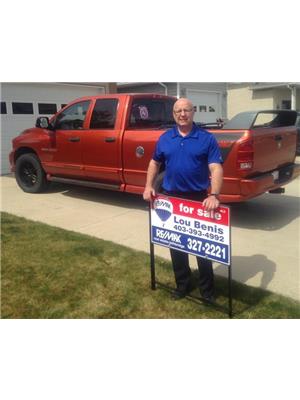Imagine finding a half-duplex that's not only affordable but also boasts an excellent location with schools and shopping centers just a stone's throw away. This three-level home offers ample space for a family, a huge yard for those summer barbecues or a winter snowman, and the potential to generate income—perhaps through renting. It's perfect for first-time homebuyers looking to step into homeownership without the daunting price tag, or for those looking to downsize without sacrificing comfort and convenience. Plus, with appliances included and a unique layout that adds character to every corner, this property is a rare find that ticks all the boxes for a wide range of buyers. (id:54323)
| MLS® Number | A2124810 |
| Property Type | Single Family |
| Community Name | Winston Churchill |
| Features | Back Lane |
| Parking Space Total | 2 |
| Plan | 7510919 |
| Structure | None |
| Bathroom Total | 2 |
| Bedrooms Above Ground | 2 |
| Bedrooms Below Ground | 1 |
| Bedrooms Total | 3 |
| Appliances | Washer, Refrigerator, Stove, Dryer |
| Architectural Style | 3 Level |
| Basement Development | Finished |
| Basement Type | Full (finished) |
| Constructed Date | 1976 |
| Construction Material | Poured Concrete |
| Construction Style Attachment | Semi-detached |
| Cooling Type | None |
| Exterior Finish | Concrete |
| Flooring Type | Carpeted |
| Foundation Type | Poured Concrete |
| Half Bath Total | 1 |
| Heating Fuel | Natural Gas |
| Heating Type | Forced Air |
| Size Interior | 840 Sqft |
| Total Finished Area | 840 Sqft |
| Type | Duplex |
| None | |
| Street |
| Acreage | No |
| Fence Type | Fence |
| Landscape Features | Landscaped, Lawn |
| Size Depth | 35.05 M |
| Size Frontage | 9.14 M |
| Size Irregular | 3450.00 |
| Size Total | 3450 Sqft|0-4,050 Sqft |
| Size Total Text | 3450 Sqft|0-4,050 Sqft |
| Zoning Description | R-l |
| Level | Type | Length | Width | Dimensions |
|---|---|---|---|---|
| Second Level | Kitchen | 8.00 Ft x 8.50 Ft | ||
| Second Level | Bedroom | 9.50 Ft x 11.50 Ft | ||
| Second Level | Dining Room | 11.75 Ft x 8.50 Ft | ||
| Second Level | 4pc Bathroom | .00 Ft x .00 Ft | ||
| Second Level | Primary Bedroom | 11.25 Ft x 12.00 Ft | ||
| Lower Level | 2pc Bathroom | .00 Ft x .00 Ft | ||
| Lower Level | Bedroom | 10.00 Ft x 11.00 Ft | ||
| Main Level | Laundry Room | 11.00 Ft x 13.33 Ft |
https://www.realtor.ca/real-estate/26780609/1918-14-street-n-lethbridge-winston-churchill
Contact us for more information

Lou Benis
Associate

(403) 327-2221
(403) 328-2221
www.remaxlethbridge.ca/