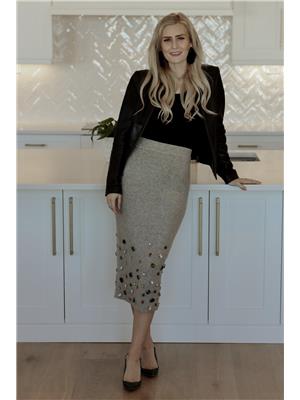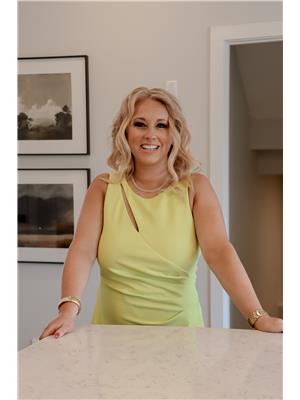Welcome to turn key, South side living at it's finest! This home has been meticulously maintained, and tastefully updated. The moment you enter the home you'll appreciate the huge windows that flood the whole main floor with gorgeous natural light. There is a nice size dining space at the front of the home, that flows in to your main floor living room with barn wood feature wall, and then the open concept kitchen with breakfast bar. This home has had extensive updates including flooring, lighting, and the kitchen cabinets too. You'll love the added pantry cabinet wall with so much storage. The kitchen also features stainless steel appliances, counter space for days, and a cute window right above the kitchen sink. The main floor also features 3 bedrooms, and a spacious 4 piece bathroom. The basement is fully finished with new flooring throughout, a nice size family room, the 4th bedroom, a 3 piece bathroom, and a huge storage room as well. This home is not short on storage, there are great closets tucked throughout. The single attached garage will be so nice to have in the Winter, and the beautiful, private yard will be where you spend your whole Summer! There is a great exposed aggregate concrete patio area, lovely mature trees that provide such great privacy, and 2 sheds. Fibre cement siding, air conditioning, and newer PVC windows, are just a few more of the updates that have done to make this place a truly perfect low maintenance home. This home is tucked away in a quiet neighbourhood with low traffic, and easy access to shopping, restaurants, schools, the hospital, a movie theatre, groceries and more. Give your favourite REALTOR® a call and come see this one before it's gone! (id:60123)
| MLS® Number | A2225935 |
| Property Type | Single Family |
| Community Name | Agnes Davidson |
| Amenities Near By | Playground, Schools, Shopping |
| Features | Back Lane |
| Parking Space Total | 4 |
| Plan | 1409hi |
| Bathroom Total | 2 |
| Bedrooms Above Ground | 3 |
| Bedrooms Below Ground | 1 |
| Bedrooms Total | 4 |
| Appliances | Refrigerator, Dishwasher, Stove, Microwave Range Hood Combo, Window Coverings, Washer & Dryer |
| Architectural Style | Bungalow |
| Basement Development | Finished |
| Basement Type | Full (finished) |
| Constructed Date | 1957 |
| Construction Material | Wood Frame |
| Construction Style Attachment | Detached |
| Cooling Type | Central Air Conditioning |
| Exterior Finish | Composite Siding |
| Flooring Type | Carpeted, Hardwood, Linoleum |
| Foundation Type | Poured Concrete |
| Heating Fuel | Natural Gas |
| Heating Type | Forced Air |
| Stories Total | 1 |
| Size Interior | 1,199 Ft2 |
| Total Finished Area | 1199.32 Sqft |
| Type | House |
| Attached Garage | 1 |
| Acreage | No |
| Fence Type | Fence |
| Land Amenities | Playground, Schools, Shopping |
| Landscape Features | Garden Area |
| Size Depth | 35.05 M |
| Size Frontage | 15.24 M |
| Size Irregular | 5763.00 |
| Size Total | 5763 Sqft|4,051 - 7,250 Sqft |
| Size Total Text | 5763 Sqft|4,051 - 7,250 Sqft |
| Zoning Description | R-l |
| Level | Type | Length | Width | Dimensions |
|---|---|---|---|---|
| Basement | 3pc Bathroom | 5.92 Ft x 8.42 Ft | ||
| Basement | Bedroom | 11.50 Ft x 9.67 Ft | ||
| Basement | Other | 23.58 Ft x 26.83 Ft | ||
| Basement | Storage | 5.08 Ft x 7.75 Ft | ||
| Basement | Storage | 6.58 Ft x 4.25 Ft | ||
| Basement | Storage | 11.33 Ft x 24.42 Ft | ||
| Main Level | 4pc Bathroom | 9.42 Ft x 9.08 Ft | ||
| Main Level | Bedroom | 12.00 Ft x 9.83 Ft | ||
| Main Level | Bedroom | 9.25 Ft x 9.50 Ft | ||
| Main Level | Dining Room | 12.08 Ft x 9.33 Ft | ||
| Main Level | Kitchen | 9.67 Ft x 18.00 Ft | ||
| Main Level | Living Room | 15.58 Ft x 14.25 Ft | ||
| Main Level | Primary Bedroom | 12.08 Ft x 12.42 Ft |
https://www.realtor.ca/real-estate/28391198/1914-15-avenue-s-lethbridge-agnes-davidson
Contact us for more information

Spring Merrill
Associate
(403) 327-2221
(403) 328-2221
www.remaxlethbridge.ca/

Kirby Maronda
Associate
(403) 327-2221
(403) 328-2221
www.remaxlethbridge.ca/