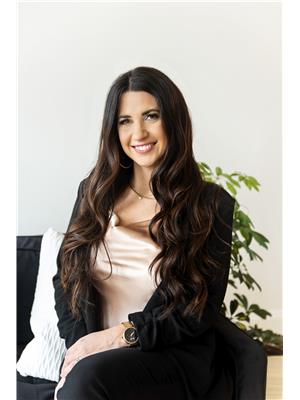Immaculate, Fully Updated Bungalow – Move-In Ready! This beautifully maintained and extensively updated bungalow offering comfort, style, and functionality in every detail. Featuring 5 spacious bedrooms and 3 full bathrooms, this home is ideal for families or those seeking extra space. The main floor showcases a bright, open-concept layout with a modern kitchen equipped with black stainless-steel appliances, island, walk-in pantry, and direct access to the back deck through a sided door with screen. The family room provides a warm, inviting space for gatherings. Two bedrooms are located on the main floor, including a luxurious primary suite complete with a 5-piece ensuite and walk-in closet. All bedrooms are equipped with blackout blinds for added comfort. A second full bathroom completes the main level. Downstairs, the fully finished basement features three additional generously sized bedrooms, each with walk-in closets, a full bathroom, and a spacious laundry area with gas dryer and 220V plug. Outside, enjoy the fully fenced backyard with a fire pit, and gas hookup for BBQ. The double detached garage is heated and includes a 100-amp panel – perfect for projects or additional storage. Additional features include Central A/C (5 years old), Humidifier (5 years old), Hot water tank (7 years old) and well-maintained furnace with ducts cleaned this year. This home truly has it all—modern updates, quality finishes, and a layout built for comfortable living. Don’t miss your chance to own this turnkey property! (id:60123)
| MLS® Number | A2215413 |
| Property Type | Single Family |
| Amenities Near By | Golf Course, Park, Playground, Recreation Nearby, Schools, Shopping |
| Community Features | Golf Course Development |
| Features | Back Lane, Gas Bbq Hookup |
| Parking Space Total | 4 |
| Plan | 1244lk |
| Structure | Deck |
| Bathroom Total | 3 |
| Bedrooms Above Ground | 2 |
| Bedrooms Below Ground | 3 |
| Bedrooms Total | 5 |
| Appliances | Washer, Refrigerator, Dishwasher, Stove, Dryer, Window Coverings, Garage Door Opener |
| Architectural Style | Bungalow |
| Basement Development | Finished |
| Basement Type | Full (finished) |
| Constructed Date | 1972 |
| Construction Style Attachment | Detached |
| Cooling Type | Central Air Conditioning |
| Exterior Finish | Stucco |
| Flooring Type | Carpeted, Ceramic Tile, Laminate |
| Foundation Type | Poured Concrete |
| Heating Type | Central Heating |
| Stories Total | 1 |
| Size Interior | 1,299 Ft2 |
| Total Finished Area | 1299.32 Sqft |
| Type | House |
| Detached Garage | 2 |
| Acreage | No |
| Fence Type | Fence |
| Land Amenities | Golf Course, Park, Playground, Recreation Nearby, Schools, Shopping |
| Landscape Features | Landscaped |
| Size Depth | 34.6 M |
| Size Frontage | 17.67 M |
| Size Irregular | 611.38 |
| Size Total | 611.38 M2|4,051 - 7,250 Sqft |
| Size Total Text | 611.38 M2|4,051 - 7,250 Sqft |
| Zoning Description | R-1a |
| Level | Type | Length | Width | Dimensions |
|---|---|---|---|---|
| Basement | Family Room | 18.08 Ft x 24.75 Ft | ||
| Basement | Bedroom | 11.75 Ft x 10.42 Ft | ||
| Basement | Laundry Room | 8.75 Ft x 9.75 Ft | ||
| Basement | Bedroom | 9.50 Ft x 10.92 Ft | ||
| Basement | Bedroom | 18.17 Ft x 8.33 Ft | ||
| Basement | 3pc Bathroom | 7.00 Ft x 7.00 Ft | ||
| Main Level | Primary Bedroom | 13.33 Ft x 15.42 Ft | ||
| Main Level | 5pc Bathroom | 9.75 Ft x 6.75 Ft | ||
| Main Level | Living Room | 20.33 Ft x 15.50 Ft | ||
| Main Level | 4pc Bathroom | 9.83 Ft x 7.08 Ft | ||
| Main Level | Bedroom | 9.75 Ft x 10.17 Ft | ||
| Main Level | Pantry | .00 Ft | ||
| Main Level | Dining Room | 13.50 Ft x 9.17 Ft | ||
| Main Level | Kitchen | 13.58 Ft x 10.50 Ft |
https://www.realtor.ca/real-estate/28249922/1822-10a-street-coaldale
Contact us for more information

Kassi Iwaasa
Associate
(403) 327-8001
(403) 320-9965
lethbridgerealestate.com/
Deborah Hauver
Associate
(403) 915-5288