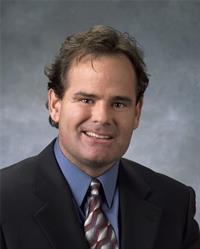This popular Galko built home features very open plan with vaulted ceilings. Home is fully developed with a total of 4 bedrooms and 3 baths. The developed 3rd level features a good size family room with huge windows and corner gas fireplace, bedroom and 3 piece bathroom. The 4th level features a huge games room/movie room. The covered front veranda offers relaxing views of the green space wth city skyline views in the background. In the backyard there is a private deck off the kitchen along with a huge 24' X 24' detached garage with alley access. Don't miss out on the great family home located in Riverstone! (id:60123)
| MLS® Number | A2182127 |
| Property Type | Single Family |
| Community Name | Riverstone |
| Amenities Near By | Playground, Schools, Shopping |
| Features | Back Lane |
| Parking Space Total | 2 |
| Plan | 0612599 |
| Structure | Deck, Porch, Porch, Porch |
| Bathroom Total | 3 |
| Bedrooms Above Ground | 3 |
| Bedrooms Below Ground | 1 |
| Bedrooms Total | 4 |
| Appliances | Refrigerator, Dishwasher, Stove |
| Architectural Style | 4 Level |
| Basement Development | Finished |
| Basement Type | Full (finished) |
| Constructed Date | 2007 |
| Construction Material | Wood Frame |
| Construction Style Attachment | Detached |
| Cooling Type | Central Air Conditioning |
| Exterior Finish | Vinyl Siding |
| Fireplace Present | Yes |
| Fireplace Total | 1 |
| Flooring Type | Carpeted, Hardwood |
| Foundation Type | Poured Concrete |
| Heating Fuel | Natural Gas |
| Heating Type | Forced Air |
| Size Interior | 1,208 Ft2 |
| Total Finished Area | 1208 Sqft |
| Type | House |
| Detached Garage | 2 |
| Acreage | No |
| Fence Type | Fence |
| Land Amenities | Playground, Schools, Shopping |
| Landscape Features | Landscaped, Underground Sprinkler |
| Size Depth | 35.05 M |
| Size Frontage | 14.32 M |
| Size Irregular | 5246.00 |
| Size Total | 5246 Sqft|4,051 - 7,250 Sqft |
| Size Total Text | 5246 Sqft|4,051 - 7,250 Sqft |
| Zoning Description | R-l |
| Level | Type | Length | Width | Dimensions |
|---|---|---|---|---|
| Second Level | Primary Bedroom | 12.00 Ft x 14.00 Ft | ||
| Second Level | Bedroom | 11.00 Ft x 12.00 Ft | ||
| Second Level | Bedroom | 10.00 Ft x 11.00 Ft | ||
| Second Level | 4pc Bathroom | 6.00 Ft x 7.00 Ft | ||
| Second Level | 4pc Bathroom | 6.00 Ft x 7.00 Ft | ||
| Lower Level | Family Room | 14.00 Ft x 16.00 Ft | ||
| Lower Level | Bedroom | 12.00 Ft x 13.00 Ft | ||
| Lower Level | Recreational, Games Room | 18.00 Ft x 12.00 Ft | ||
| Lower Level | 3pc Bathroom | 6.00 Ft x 7.00 Ft | ||
| Main Level | Living Room | 14.00 Ft x 13.00 Ft | ||
| Main Level | Other | 14.00 Ft x 13.00 Ft |
https://www.realtor.ca/real-estate/27714163/172-riverstone-boulevard-w-lethbridge-riverstone
Contact us for more information

Glenn Kinnell
Associate
(403) 320-6411
(403) 320-6427
suttonhomesforsale.com/