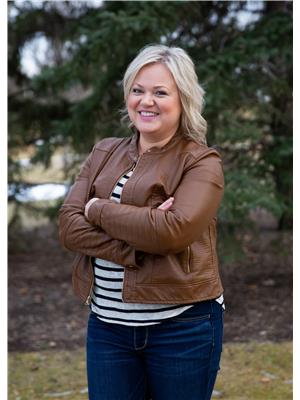Welcome to this sprawling MID-CENTURY home just steps to the SUGAR BOWL and coulees! This home features an immense amount of space for the whole family to spread out. The main floor has massive oversized windows and stunning mid-century wood and beam features which create a sense of timeless style and sophistication. The kitchen is another large space with ample amounts of cupboard space, an oversized fridge/freezer combo, and sliding patio doors leading out to the backyard. The main floor also features a large primary bedroom with double closets, a lovely panelled feature wall, and a 3 piece ensuite bathroom. Another nicely sized bedroom, 1.5 bathrooms, and laundry complete the main floor. In the basement there is a huge open living space complete with wet bar and gas fireplace, along with 3 large bedrooms, a full bathroom, and a huge storage space. If you have been looking for a sprawling bungalow complete with the character and charm of that mid-century era, this may be the one you've been waiting for! (id:54323)
| MLS® Number | A2113475 |
| Property Type | Single Family |
| Community Name | Agnes Davidson |
| Amenities Near By | Park, Playground |
| Features | Treed, See Remarks, Back Lane, Wet Bar |
| Parking Space Total | 4 |
| Plan | 3698hs |
| Bathroom Total | 4 |
| Bedrooms Above Ground | 2 |
| Bedrooms Below Ground | 3 |
| Bedrooms Total | 5 |
| Appliances | Washer, Refrigerator, Cooktop - Electric, Dishwasher, Dryer, Microwave, Freezer, Oven - Built-in, Window Coverings |
| Architectural Style | Bungalow |
| Basement Development | Finished |
| Basement Type | Full (finished) |
| Constructed Date | 1968 |
| Construction Style Attachment | Detached |
| Cooling Type | Central Air Conditioning |
| Exterior Finish | See Remarks |
| Fireplace Present | Yes |
| Fireplace Total | 1 |
| Flooring Type | Carpeted, Linoleum |
| Foundation Type | Poured Concrete |
| Half Bath Total | 1 |
| Heating Type | Forced Air |
| Stories Total | 1 |
| Size Interior | 1689.11 Sqft |
| Total Finished Area | 1689.11 Sqft |
| Type | House |
| Carport | |
| Other |
| Acreage | No |
| Fence Type | Fence |
| Land Amenities | Park, Playground |
| Landscape Features | Landscaped, Underground Sprinkler |
| Size Depth | 33.53 M |
| Size Frontage | 22.86 M |
| Size Irregular | 8246.00 |
| Size Total | 8246 Sqft|7,251 - 10,889 Sqft |
| Size Total Text | 8246 Sqft|7,251 - 10,889 Sqft |
| Zoning Description | R-l |
| Level | Type | Length | Width | Dimensions |
|---|---|---|---|---|
| Basement | 3pc Bathroom | 8.17 Ft x 8.25 Ft | ||
| Basement | Bedroom | 15.08 Ft x 8.67 Ft | ||
| Basement | Bedroom | 14.92 Ft x 21.75 Ft | ||
| Basement | Bedroom | 10.75 Ft x 15.33 Ft | ||
| Main Level | Primary Bedroom | 14.58 Ft x 13.00 Ft | ||
| Main Level | Bedroom | 11.58 Ft x 13.00 Ft | ||
| Main Level | 3pc Bathroom | 11.42 Ft x 9.50 Ft | ||
| Main Level | 4pc Bathroom | 7.33 Ft x 8.25 Ft | ||
| Main Level | 2pc Bathroom | 7.00 Ft x 5.42 Ft |
https://www.realtor.ca/real-estate/26770452/1711-scenic-drive-s-lethbridge-agnes-davidson
Contact us for more information

Beth Regier
Associate

(403) 915-5288